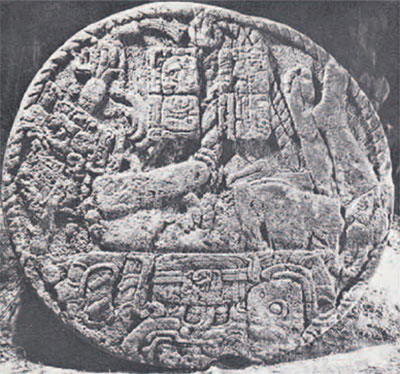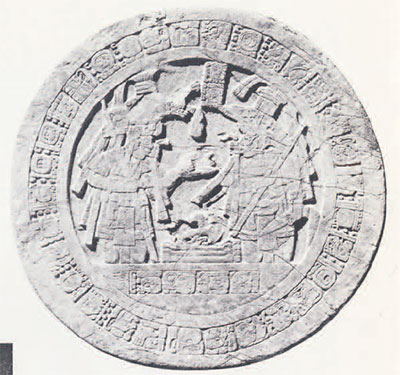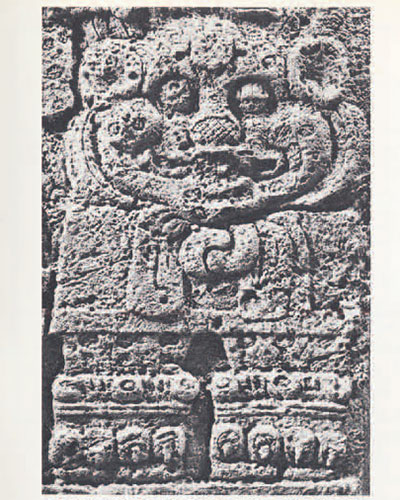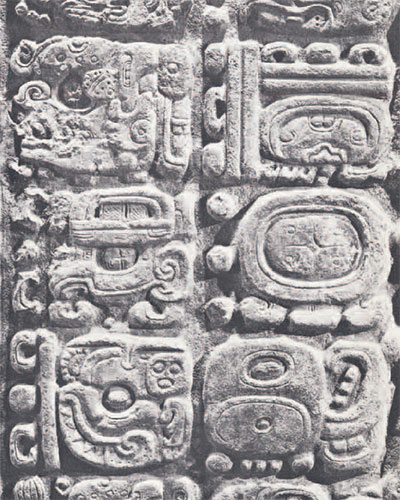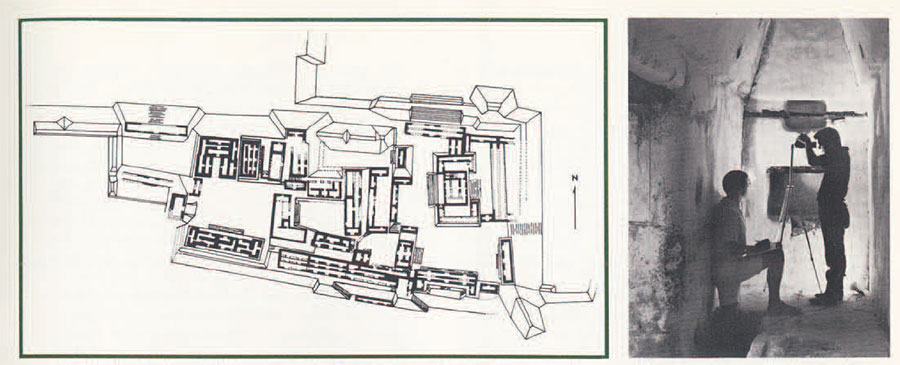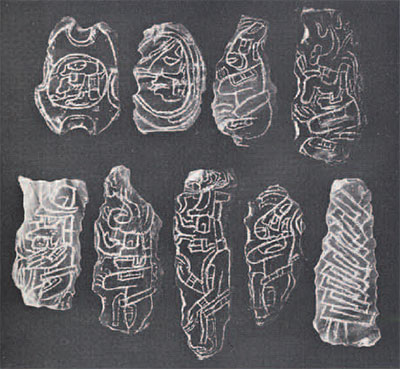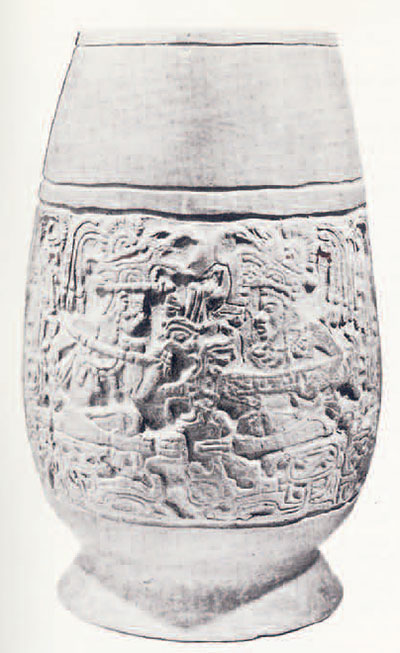Introduction
By the end of 1966 the fieldwork of the Tikal Project will have ended, though understandable with small sense of completion on the part of the more than ninety staff members who have labored there cumulatively over the years. Tikal, in the forest of El Peten, in northern Guatemala, is too large and opulent a Maya center, with an aboriginal population too complex, to be understood beyond the barest of expectable essentials. Millions of facts and hundreds of thousands of objects will have been accumulated during these eleven years, for the most part all well pinned down in time and space (so crucial to archaeology). Huge quantities of architecture have been excavated, uncovering at the same time extraordinary numbers of cached offerings and both rich and sparse burials. With the end of the field program, about fifty thousand photographic negatives will have been made and stacks of field notebooks assembled along with bales and rolls of laboratory drawings, archaeological sections, and architectural plans and elevations. A large storehouse at Tikal bulges now with the objects collected over the years, while the finest pieces are housed in the beautiful Tikal Museum. Almost five hundred excavations, some requiring only a few hours, others years to complete, will have been carried out at this site. Close to 350 buildings have been wholly or partially excavated. One suspects that only rarely has a single site been subjected to such intense and factually productive study. Much of this work has been motivated by problems, some with us from the beginning, others emergent in the work. Some excavations were conducted simply out of curiosity and hardly a one of these has failed to yield surprises and still more valuable problems relevant to lowland Maya culture.
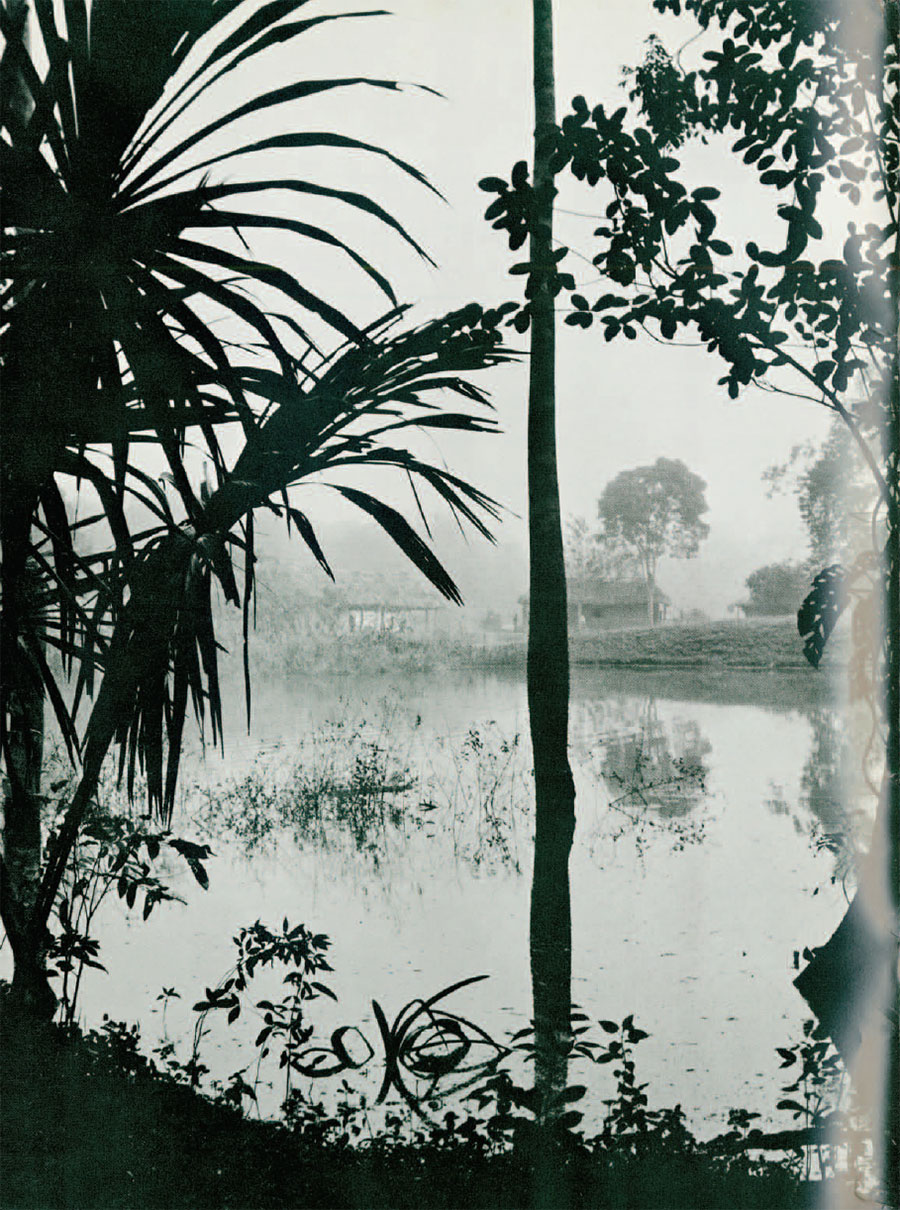
Tikal today is visited by thousand annually. Visitors come and ask us reasonable questions about Tikal and the Maya, but always questions for which “We don’t know” still is the truest answer. People want to know who the Maya were, why did they build Tikal, and having built it, for what did it serve, and why did it end, and what happened to its population, and, more specifically, why were the myriad temples built and what was the purpose of all the stone stelae and altars; further still, how large was Tikal and how many people lived there. Faced with such queries, the archaeologist can in cases respond with a “We don’t really know, but…” Yet, to be able to answer so, often with what we think of as fascinating qualifications, is progress.
Once the digging and exploration stop and laboratory study is completed, Project personnel face the by now awesome task of publishing what has been found in these years of work in and about Tikal. Despite what has been said in many articles and summaries in journals and other media, it is quite certain that conclusions of great significance remain hidden, unquarried, in the plethora of data recovered at Tikal. Some forty volumes are planned to achieve the technical publication of our results. Perhaps it will only be in the course of writing these manuscripts that the real discoveries will be made–discoveries that can be made only by comprehensively correlating all the details, and conclusions drawn by so many individuals in all the excavations, surveys, and studies carried out to date. No one person truly knows what actually has been achieved here. Conceivably, in the long run, we may find computerized study necessary to tie everything together in order to reveal the behavior of the Maya responsible for Tikal. It is, after all, the behavior of this particular people that we are after and, if it were necessary to use clairvoyance to get to the point, I am quite sure that we would do so.
One fact is only too apparent; these very dead people achieved most of the characteristics of civilization in the context of what appears to us to have been agriculturally and economically as inauspicious a situation as can be imagined. The forest of El Peten, in which Tikal lies, is what is termed a medium rain-forest, prized for its Spanish cedar, mahoganies, and fine hard woods. There are no rivers about Tikal to provide thick, fresh, silty soils. The soil is thin. Probably no more than a foot has developed during the last thousand years over the thick mantle of limestone that geologically composes this region.
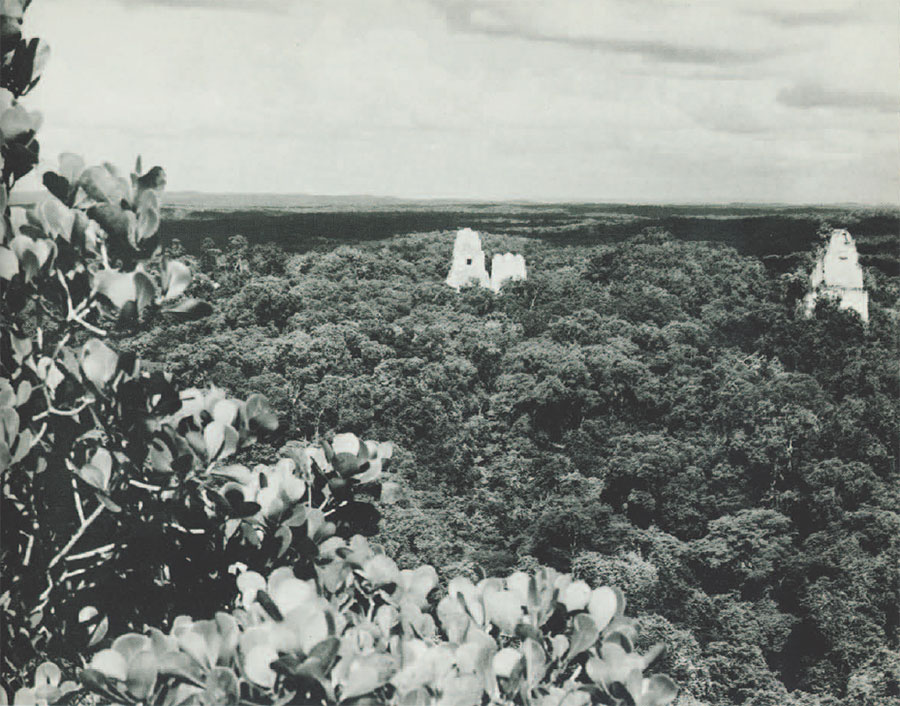
Hardwoods for some implements, hardwoods as construction elements, endless limestone for building and making plasters, and local deposits of flint for tools are the most obvious of the very limited resources here. Add to these the people, and add the corn, beans, tubers, and squashes grown by them, dependent on rains only, on plots cleared and burned from the forest. People are always (rightly) talking about the “mysteries of the Maya.” Surely the most intriguing is how the few items just enumerated add up to civilization with an architecture and an art style the peers of the ancient riverine civilizations of the Old World, the achievements of which preconditioned much of what we are today. Yet the “mystery” inevitable centers on the Maya themselves who, with seemingly so extraordinarily little in their environment, did so incredibly much. What were the incentives to invent and borrow and blend and what was their underlying capacity for achievement on such a scale of opulence and, to our mind, sheer extravagance of effort?
Some have considered the lowland Maya simply emulators who drew upon features of the Mesoamerican high cultures surrounding them–areas of relative economic richness with civilizations ostensibly precocious. In short, what the Maya had in the jungles of Peten was a derivative civilization. But this view fails to explain the distinctiveness of blended, supposed borrowings. Nor does it adequately handle the problem of the capacity of the Maya to tolerate, given their physical setting, the demands of civilization, derived or not. It has, in fact, been proposed that the Maya could not sustain what they had borrowed from their Mesoamerican neighbors. Thus they and their great architectural centers disintegrated. The collapse of these centers and the dissolution of Maya lowland civilization comprise, of course, still another “mystery,” but one fully related to the first. Other scholars, notably Arnold Toynbee, have seen in the apparent paucity of the lowland environment a challenge or incentive. However, this implies a sort of mystical capacity for response, particularly when the results in this case were as barbarically splendid as they were. Inevitable, in trying to understand such people as the Maya, caught up in civilization, we too often conceive of civilization as conscious, intentional development, when, in reality, the whole process is too complex to have been rational. The trouble is that archaeologists and others are far from agreed on the make-up of civilization, on how to define it, let alone how to define the term “city,” which may or may not be a component or expression of “civilization.” The whole thing is quite hopeless but intriguingly so.
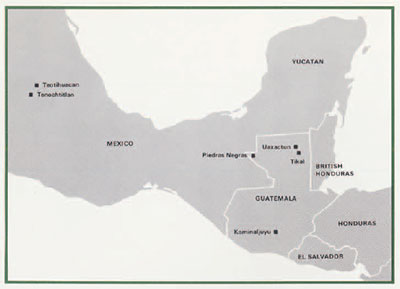
While we may find it impossible to define all our terms, the Maya nevertheless provide us with a chance once again to search for what it is that makes for human greatness as well as the lethal factors that doom so often its expressions. It is well to not here that European culture–the Spanish Conquest–did not extinguish Tikal and a hundred other centers in northern Guatemala. Seven hundred years separated their demise and the Conquest. The point is that, in studying the Maya, an extraordinarily “advanced” New World people, we give ourselves a sort of laboratory isolate–a separated, uncontaminated problem. In doing so, we gain a chance to search for the reason why civilization appears and why it ends, removed temporally and geographically form the influence of Asia, the Near East, and Europe.
Perhaps the problem of the lowland Maya on the Mesoamerican scene is best illustrated by the following current proposition: Intensive agriculture, as singularly permitted by the conditions of the Valley of Mexico (in which modern Mexico City is located) led aboriginally to civilization and to true urban life, or cities; contrastingly, in the lowland Maya area, the rain forest allowed civilization to develop, but with, in place of cities, ceremonial centers with scattered rural farming populations. The most useful conclusion from such conjecture is that the Maya continue to be of pivotal interest on many levels. Truthfully, we know too little of them. They are worth investigations. And thus, Tikal.
Of all the sites known in the forest s of British Honduras, Yucatan, southern Mexico, and northern Guatemala, why choose Tikal on which to spend so much of one’s time and others’ money? For one, exploration in the past, by Teobert Maler, Alfred Tozzer, Sylvanus Morley, among others, had shown it to be the largest physically of the lowland Maya sites. (Parenthetically, this raises the problem of how to reckon a site’s size.) Lateral extent and sheer magnitude of architecture and other remains alone suggest an increased opportunity to gain data that would be proven valid not only for Tikal but for contemporary sites throughout this large region of the Maya world. The physically greatest and thus presumable the most important site would be the one to have been the most innovative and, hopefully and not inconsistently, the most conservative in various respects; it would be the most influential and, again hopefully, the most receptive to what was going on about it. Furthermore, the largest site would offer the best chance of discovering the nature of a Maya “site,” that is, whether something with such size was simply a “ceremonial center,” or something more, even a “city.” The largest site theoretically would, on its excavation, yield data bearing on the beginnings of real and distinctively Maya grandeur. Apart from its beginnings, Tikal might reveal how its people throughout its time organized themselves in such a way as to balance the assumed adversity of a rain-forest environment. Since Tikal was long in ruins prior to the arrival of the Spaniards in the New World, the reasons for its ultimate collapse might best be sought here as of universal validity in the Maya area. In other words, the biggest would be the best, given the problems at hand to be answered.
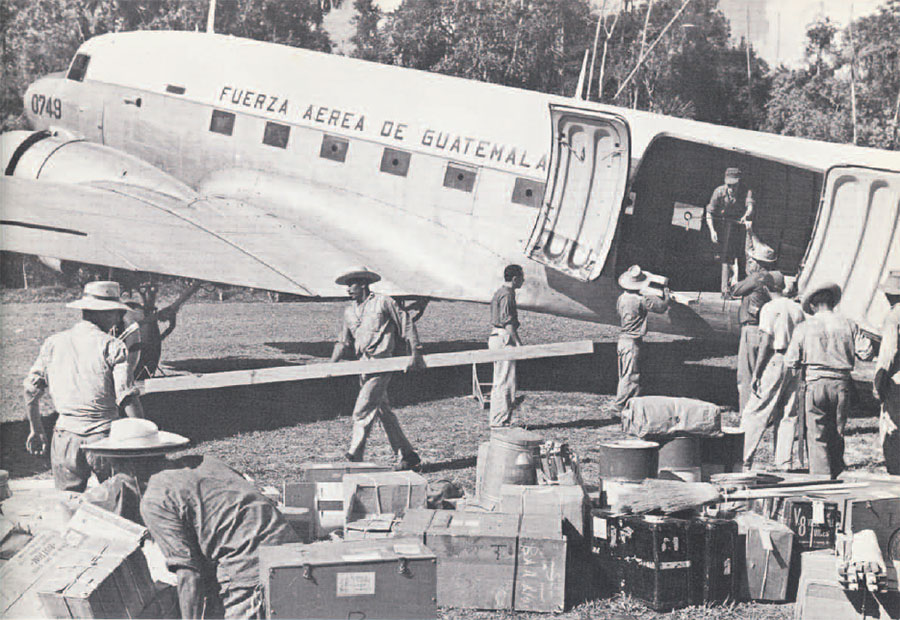
We may not end up with convincing answers to all the questions initially posed and others found during working here, but it is only too clear that Tikal is now, and it will become even more so, one of the most spectacular archaeological exhibits in the world. Consolidation of buildings with a direct eye to tourism has imposed all sorts of problems for the excavator. Yet, the most bothered excavator does admit that it has all been worth it, that to be able increasingly to see the incomparable architectural and sculptural wealth of Tikal more than compensates for all the inconvenience that preservation has imposed on him. In many ways Tikal has been a proving ground for how to eat one’s archaeological cake and preserve it too.
This edition of Expedition has been prepared to illustrate briefly what Tikal appears to have been, with the conviction that the greater part of its significance lies obscured in un-assessed field notes and other records, and in the magnitude of its untouched archaeology. As we have known Tikal, it is hard to believe in “diminishing returns.” But to talk about Tikal requires dates and terms for periods which encompass time and not always successfully characterize cultural status. If we can successfully handle time, the matter of space still remains. This in part can be handled by maps and plans but it is best satisfied by visiting Tikal and spending enough time there to see what Tikal physically is.
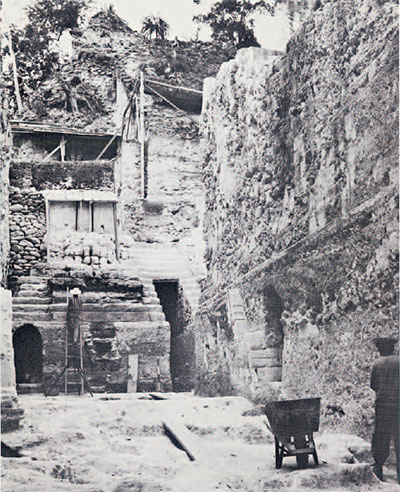
Trite but true, time is the essence of archaeology. At Tikal and throughout Mesoamerica archaeologists, by some accident or unspoken convention, temporally communicate with such terms as “Pre-Classic” (some prefer “Formative”), “Classic,” and, keeping in mind the suicidal trend of human culture, quite naturally “Post-Classic.” This language obviously begs a definition of “Classic.” Perhaps maturation or fulfillment of earlier trends is something of a definition. It was a period of florescence, from roughly A.D. 250 to 900, during which the distinctively lowland Maya architectural, ceramic, and sculptural styles emerged and were fulfilled. It was a period when the thousand-odd known hieroglyphic texts of the Maya were committed to stone and other media. It was classical and the term “Classic” is thoroughly appropriate for it.
The Pre-Classic era, at Tikal extending from about 600 B.C. to A.D. 250, was a time of beginnings, of roots, of nascent sophistication, and of adolescent yet impressively viable expressions of unmistakable Maya civilization. It was a time of experimentation with a none too easy environment, of adaptation both to that environment and very likely to the brilliant trends of their Mesoamerican neighbors. During these centuries priest-rulers and exotic panoply emerged with the economic, if not direct, fervid support of a peasantry otherwise oriented to cornfields in the forest. In contrast, the term “Post-Classic” covers an era of dissolution, of priest-rulers dead or in exile forever. Grandeur had run its course and the potentiality for something better, given the values of the established way, could not be realized. Throughout Mesoamerica, following at least A.D. 900, this was the era when the warrior in so many ways replaced the aesthete (though often barbaric) priest. It was a time of huge social turbulence. At Tikal, as will be explained, it was a time in which survivors of the collapse of priestly, institutionalized authority lingered in an ultimately failing attempt to emulate the past. Elsewhere in Mesoamerica, this was the era in which the Aztec city of Tenochtitlan was built, so humanly impressive and architecturally awesome that its Spanish conquerors found it difficult to compare it with anything in their Spain. But by that time Tikal had long been dead.
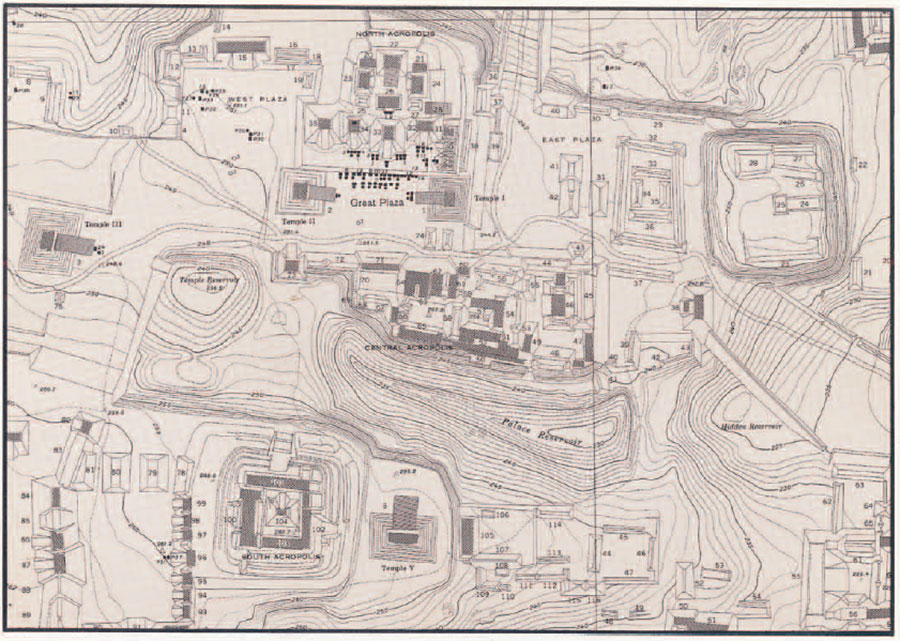
Pre-Classic
The attraction of Tikal for its original occupants may have been, among other considerations, two natural features, one, the local abundance of flint, and, two, the marked elevation of the site center. The great ceremonial and administrative precincts came to be built on a hill which, though low–at its highest, only 210 feet–is still impressive in this rolling, forested terrain. It was this broad hill that promoted drainage in the furious rains and led eventually, if not at this time, to construction of a system of reservoirs. As to flint, workable stone must have been one of the few naturally occurring benefits of choosing Tikal for habitation. The quantity of flint objects, nodules, and scrap from local workshops found throughout the period of occupation is extraordinary. The great majority of basic tools at Tikal were made from these native flints. Conceivably the original settlers were also attracted by exceptionally good farmland, enriched by wash from the hill, as well as by proximity to the seasonally flooded bajos about Tikal. Visitors today frequently remark on the location of Tikal, without rivers, wells (such as the natural cenotes common in Yucatan) and known lakes. Why did the greatest center not develop on the shores of Lake Peten Itza, some 20 miles southwest of Tikal? Oddly, no Classic ruins of great importance have been found there.
People were living at Tikal by at least 600 B.C. Their pottery for convenience is termed Eb. Despite all the excavation conducted at Tikal, Eb pottery and other traces of these people have been found in only two localities. One is the North Acropolis, the eight-year excavation of which has yielded the great bulk of what we now know of the Pre-Classic evolution of Tikal. Deep under successive architectural stages of the Acropolis lies bedrock. Here archaeologists discovered many debris-packed pits cut into this limestone bedrock. The largest of these contained a ton or so of dark earth and occupation refuse, including a pure sample of Eb material. Within this trash was a lone human skill with its articulated jaw (the result of deliberate decapitation?). Nearby was a contracted adult human skeleton (Burial 120). The surrounding trash, in which this individual had been interred, contained large numbers of fresh water snail shells, suggesting that snails were a part of the diet of the times. This same refuse contained obsidian flakes and pieces of quartzite, both imported substances, along with flint scrap presumably from the manufacturing of flint tools. Also recovered were small pieces of unidentifiable hardwood charcoal which, on radiocarbon analysis, provided a date of 588-53 B.C. While there probably was once a large Eb community over the North Acropolis area, later quarrying and construction destroyed most of the evidence. The only other discovery of concentrated material belonging to these people was made in a chultun (a specially excavated bedrock chamber with a constricted orifice; Expedition, Vol. 7, No. 3) about a mile east of the North Acropolis. Here archaeologists discovered a mass of Eb pottery which, when added to that from the North Acropolis, gives us some idea of the geographical extent of these early farmers. But how very little we know of them!
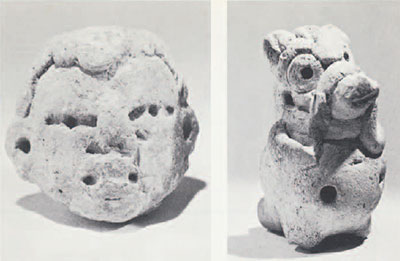
By probably no later than 600 B.C., if not centuries before, the earliest known people of lowland Tikal were trading for obsidian with the linguistically related highland Maya, as well as for quartzite, one source of which was nearby British Honduras. Huge quantities of quartzite were later used for making metates and manos, used to grind corn. What these people had to trade with is conjectural, though a variety of finished flint implements is a good possibility. Despite our limited knowledge of them, we have nothing to contradict the assumption that these people were Maya and the progenitors of the Maya who followed them at Tikal.
A fascinating speculative game can be played with such questions as whether or not these people with Eb pottery were the first at Tikal; even if not, when did they first arrive and from where; how did they relate to other early farmers elsewhere in these forests; were the Maya lowlands one of the last great fertile regions to be populated in Mesoamerica, and, if so, when and from where did the first settlers come?
In the centuries from 500 to about 300 B.C. different potteries, termed Tzec, came into use at Tikal. While these Tzec types of pottery are widespread at Tikal, only rarely have they been found in undisturbed deposits. We know practically nothing of the Tzec people beyond their pottery, despite repeated attempts to locate contemporary architecture, extensive burials, and other expressions of settled life here. There is a very real need to know whether or not, but this time, a complex pattern of living existed, replete with priestly, elite self-segregating families, with special religious buildings as the seats of their power over artisans and peasantry. Unfortunately, pottery is too mute to help us decide one way or the other. But, as this is written, the possibility exists that a Project member may have just struck in a deep pit or trench or tunnel, the very remains that would allow a decision. Or a government bulldozer improving the Tikal airfield could well expose by accident just what we have been looking for. The believers in luck count most archaeologists among them.
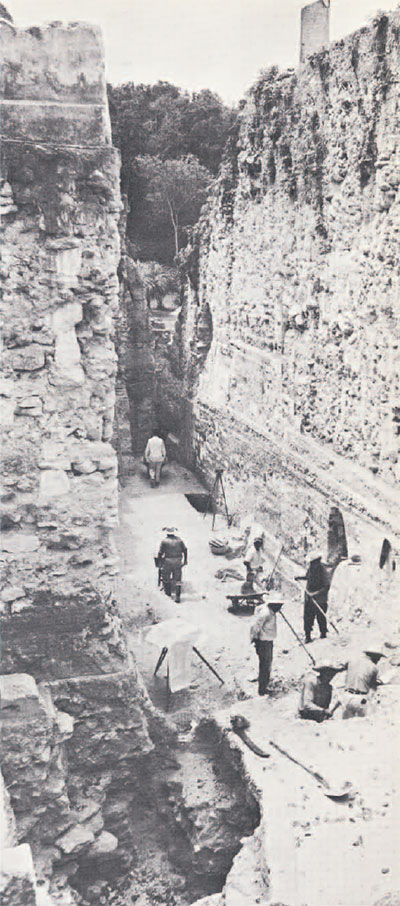
With the advent of a new pottery, termed Chuen, somewhere between 300 and 200 B.C. the record at Tikal becomes much more extensive and complicated. Whether it is accelerated development or simply better preservation and greater luck which are responsible for the increased volume of information is a problem that can be dealt with only after we know more of life during Tzec times. The beginnings of known architecture at Tikal, in which shaped stone masonry and plastered surfaces were used, coincide with the time of production of Chuen ceramics. Chuen material is broadly distributed at the site, but knowledge of ceremonial architecture is restricted to the area of the North Acropolis and Great Plaza. For the first time in the record we know something of the houses in which the residents of Tikal lived.
The architectural growth of the North Acropolis began at this time with the successive construction of three masonry platforms (designated as Structures 5D-Sub.14-3rd, -2nd, and -1st, the latter the latest). The final platform stepped up from front to rear with three levels forming rooms. The roof was probably of thatch with poles at the corners of the platform to sustain it. This building burned, then was refloored, then charred again, as if its roof had caught fire. From front to rear this structure measured at least 20 feet. Beneath its floors were three burials, an infant and two adults who were partially protected from the construction hearting by large inverted Chuen plates. Were these successive structures built for ceremonial ends? Given our limited knowledge of them (limited in part by the fat that they were discovered in the narrow confines of our excavated tunnel), their make-up and location do argue that they were functionally temples. Good evidence exists that the intermediate platform had been painted red and, in places, cream; this alone suggests some far from mundane purpose. Pits in bedrock in front of these platforms yielded other insights. One pit contained a young adult seated in a severely contracted position, with a necklace of shell pendants and imported jade and shell beads. The other pit contained the incomplete, disarticulated remains of an adult, accompanied by fragments of one or more stingray spines, as though the partial remains of a normal burial had been reburied where found. Stingray spines, the pointed, minutely barbed defense of the coastal stingray fish, were already being imported to Tikal for use in ceremonial contexts, most likely in ceremonial bloodletting to the gods.
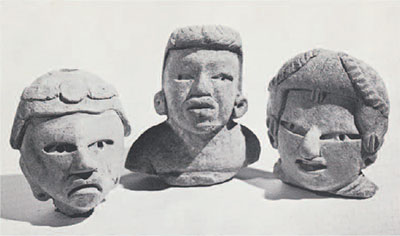
Of interest is the fact that the hearting of the North Acropolis Chuen-related stage that replaced this one yielded masonry blocks cut to shapes that point to their use in the so-called apron molding, that is, a sloping member turning in at its base to a second and necessarily inset member, also sloping, that frequently carried to the surrounding surface (plaza, court, or platform top). The apron molding by this time had already come into use while it was to become, if it had not already done so, a traditional component of lowland Maya architecture.
During the time of production of Chuen ceramics, architectural work on the North Acropolis was greatly accelerated. A highly sophisticated platform which sustained a number of formally arranged temples was constructed over everything earlier. This new platform stood 7 1/2 feet high and measured close to 75 by 90 feet. Its face, with fine apron moldings, was broken by two central, well-separated two-flight stairways and an additional one at each end. Beautifully designed and finished in plaster, this whole complex offers impressive testimony to the knowledge and power of priests commanding architects and laborers to build increasingly exotic settings for the prognostications, calculations, magic, and incense that seem to have been a few of the essential underpinnings of an increasingly opulent elite. This complex was soon brutally destroyed. Some of the temples were demolished though others were allowed to survive with the construction of a new North Acropolis platform covering almost twice the area of the earlier one. The pattern of almost constant renovation, razing, and renewed construction seen throughout central Tikal, was well established by this time.
The hearting of this great platform yielded a fragment of stone sculpture, the earliest yet found at Tikal and, for that matter, in the Maya lowlands. This unprepossessing carved piece of limestone, known as Miscellaneous Stone 54, was eventually found to fit a second one previously discovered amid the roofcomb debris of Temple II, an imposing religious edifice of about A.D. 700. Eight centuries probably separate the depositions of these two fitting fragments a fact that underscores how the seemingly constant demolition, reclamation, refurbishing, and building have served to project old materials ahead in time. The total piece of stone is so fragmentary that we cannot tell whether it derives from an altar or a stela or from some other form of sculpture. Nor can we say definitely what the carving represents. Mute as is this piece, it nonetheless is proof of a capacity for monumental sculpture no later than about 100 B.C. Conceivably it was carved a century or more before the date of its fragmentation and discard.
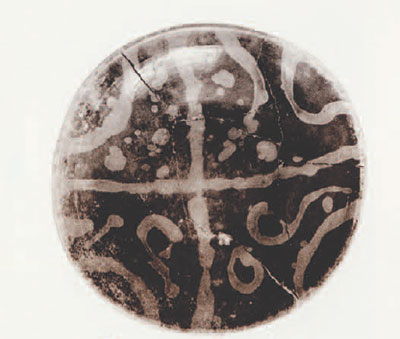
We guess that by 150 or 100 B.C. new forms and decorative devices had entered Tikal ceramics to form what we refer to as Cauac pottery. By 50 B.C. the North Acropolis was entering an impressive new phase of lateral and vertical expansion. The dominant architectural masterpiece of this phase was Structure5D-Sub.1-1st.
This, one of the most remarkable early buildings in the Americas, was discovered by Edwin M.Shook following the cutting of a large test pit in 1960. Its intricately composed pyramidal sub-structure supported a two-level building platform which in turn directly sustained the masonry walls of two broad roms. Between these rooms were twin stairways. As far as we know, this method of access was never again used at Tikal. Great apron moldings decorated the sides and rear of the substructure. These moldings rose and fell and interlocked in a manner that was to become traditional in much later, Classic Maya temple construction. The south, principal face of this building had a central inset stairway, flanked at the base by broad masonry blocks and at the top, by jaguar (?) masks. Unfortunately these masks were in poor condition when they were discovered. A minor stairway was located to the side of each masonry block. The upper facade of the building was decorated with a deeply modeled stucco design which was painted in cream, black, red, and pinks. This upper facade, which surely would have ranked for us as a major example of late Pre-Classic Mesoamerican art, was almost completely demolished when this stage of the North Acropolis was abandoned and covered to build an even more awesome new group of buildings. A half ton of the fragments of this ornamental facade were recovered form the overlying construction fill. In the absence of definite proof, there is considerable speculation as to whether or not this building was once vaulted in the corbel fashion so common centuries later. If it was vaulted, the Maya must have used unspecialized vault stones, unlike those employed by their much later Classic descendants. But it seems reasonable to assume that if this building was not vaulted, it must have had a beam-and-mortar flat roof as a thatched one would have obscured the richly ornamented upper facade.
To the southeast of this building, Structure 5D-Sub.1-1st, stood a west-oriented twin, Sub.9. There never was a balancing building to the west. To the south of Sub.1-1st, along the south edge of the North Acropolis platform of these times there stood a large access building which was reached from the North Terrace below by a long run of steps flanked by polychromed stucco masks. Anyone entering the precincts of the Acropolis had to pass through this building and out through its north doorways. We tunneled farther and found an oddly situated cluster of temple platforms off the northwest corner of this access or introductory building. The most important building of this cluster was oriented east and had been painted a bright orange-red. Directly on the center line of its stairway the Maya had set a pottery lidded jar containing a few shell and jade beads. This is the earliest ritual offering to have been found at Tikal. Such cached offerings, set at the time of building important temples, became commonplace in later times. Tunneling at a still deeper level, we discovered a burial. Someone of great importance had died just before construction of Sub.10 was started. The decision was made to bury this personage in a masonry vaulted tomb built at the bottom of a deep cut through the Acropolis platform floor that shortly was to sustain the new Sub.10.
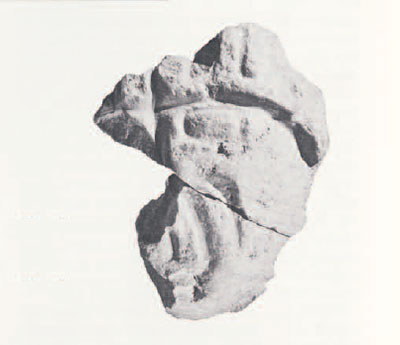
This tomb, known as Burial 166, is the earliest interment of someone of patent consequence found so far at Tikal. The rectangular chamber had been vaulted in corbel fashion with a few large capstones. On its floor rested a fully extended adult female skeleton (A), on its back, with the head laid to the north. A second individual (B), possibly female, almost wholly dismembered on interment lay as a jumble of bones beneath the lower legs of the person now represented by Skeleton A. The cranium of B was separately deposited in the lowest of three nested pottery vessels. The sides of the south end of the round-cornered rectangular chamber were crammed with 20 Cauac pottery vessels, some with clay seals in their orifices to preserve what had probably been food-stuffs within them. Some other vessels containing powdered cinnabar (the imported pigment so prized for its red by the Maya) and marine material. With Skeleton A were the scattered remains of a necklace of shell and jade beads. Additionally, on the chamber floor were fragmented stingray spines and a now eroded shell pendant carved with a human head in left profile. The masonry walls of the chamber had been crudely plastered, then painted red. On this were painted six black-line figures. Unfortunately, through flaking and crumbling of the badly applied plaster, these extraordinary paintings have been damaged. Nevertheless, enough remains of the style and content to indicate exceptional sophistication. Some of the paintings clearly show seated individuals, richly decorated. Others show only the upper parts of the bodies with their faces, earplugs, and intricately plumed feather headdresses. the rapidly, surely executed profile in “b” is almost certainly the uppermost element of a headdress. To what degree these remarkable paintings relate to roughly contemporary sculptural styles in regions adjacent to the Maya lowlands remains to be studied. Our regret is that we do not have the facts and the perspective to evaluate them now.
For an estimated quarter of a century after sealing the Burial 166 chamber (and so it remained for almost 2000 years) the North Acropolis underwent modest change. Among other additions was a small shrine-type building, Sub.10-2nd, built at the base of Sub.9, the twin of the principal Acropolis building, Sub.1-1st, already described. Another sumptuous burial became necessary. The shrine was almost completely dismantled and a great excavation was made in the center of what remained. Here the Maya masons rapidly built a vaulted chamber, and, before laying the capstones, attendants lowered into it the materials we designate as Burial 167. One body, Skeleton A, (adult and probably male) was placed on his back fully extended, with the head to the east. Over the area of his neck and head they placed a huge covered bowl containing the disarticulated and possibly dismembered remains of a second adult (probably female), and over his waist an equally large lidded bowl containing an infant six to nine months in age, reclining on its back. Both adults had pathologically thickened skull bones. A dozen questions come to mind here, faced as we are by possible dismemberment, disease, and the skeleton of an infant. The adult laid on the floor wore shell bracelets with bone clasps and catches formed by stingray spines. About his neck was a necklace of large shell beads with identically carved central shell pendants. In the pelvic area we found a greenstone figurine, not unlike much later ones common in the Quiche region of highland Guatemala to the south. At the northwest end of the chamber were nine Cauac vessels, one a finely stuccoed and painted urn, and the remains of two red-painted stuccoed gourds. The masonry walls of the chamber were crudely plastered with mud and left unpainted, unlike those of the earlier Burial 166.
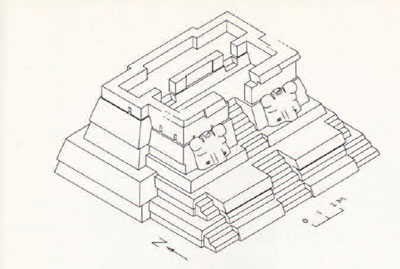
After installing this sumptuous burial, the Maya constructed a new shrine, Structure 5D-Sub.10-1st, directly over the remains of its predecessor. Measuring only 10 by 11 feet at its base and probably no more than ten feet high, this edifice consisted of a red-painted, two-level building platform, west-oriented like its predecessor, with the upper level supporting a diminutive building housing a single room of inside dimensions merely on and a third by seven feet. There is an excellent chance that this building was vaulted, although no proof exists. The interior of the room was deeply smoke blackened as if it had been the scene of numerous rituals involving the burning of incense. But the most striking feature of this shrine was the series of polychrome frescoes painted on the plastered exterior sides and rear of the building.
These paintings, badly damaged at the time of their discovery, depict standing and elaborately ornamented human figures with grotesque faces. These figures occur at the four corners of the walls and at the two angles of the rear outset of the rear wall. Each figure was thus divided vertically by construction angles. The colors used are black, red, and yellow over a pink undercoat laid on the smooth cream plaster. The figures were horizontally linked by decorative bands directly under the projecting bottom of the once elaborately stuccoed and painted upper zone of the building.
One can only regret the damaged condition, in part probably intentional, of these exceptional paintings. They, the shrine, and the underlying Burial 167 can be estimated quite reliably to date back to about 25 B.C. Nothing comparable and contemporary to these paintings has been found in the Maya area. A great deal of study will be required before their significance can be appreciated, particularly in regard to a fairly large body of roughly coeval sculpture at various localities in the highland and Pacific Coast areas of Guatemala. Figure “d” in these paintings has few clues to the knowledge and employment of hieroglyphic devices in Pre-Classic Tikal. Also noteworthy are the oddly scrolled earplugs of these fresco figures; the same type of earplug occurs on the somewhat earlier Burial 166 shell plaque and incidentally is frequently seen in late Pre-Classic highland Maya sculpture, this forming an important link between these groups of early Maya.
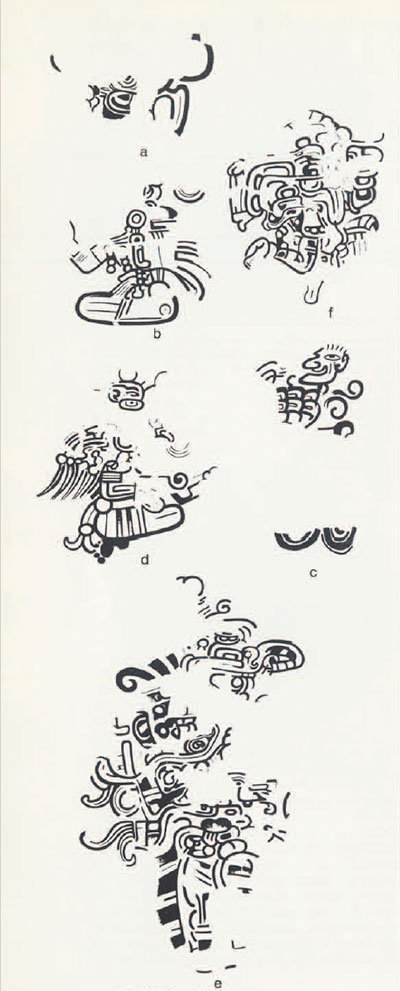
The distribution of Cauac-related mortuary activity at Tikal is partly indicated by what we term Burial 128, an interment about equal in time to that of Burial 167. Burial 128 was found in the course of housemound exploration in a large platform sustaining various houses a third of a mile south-southeast of the North Acropolis. Eight Cauac vessels were found in this burial. One vessel was enormous and contained the person buried, an adult female with her head artificially deformed, accompanied by shell and bone bracelets smaller than those found in Burial 167, but essentially the same.
At about A.D. 1 another member of the ruling elite died. We say that he was of the ruling group because he was interred in the most important spot of the maximally sacrosanct precincts of the North Acropolis. Again the Maya utilized a vaulted tomb built directly into the Acropolis floor fronting the principal temple of the times, Structure 5D-Sub.1-1st. As this fascinating tomb, Burial 85, was the subject of an article in a prior issue of Expedition (Vol. 5, No.2), only the most salient features of it will be summarized here. The most striking discovery was that the single individual buried here had been dismembered after his death. His survivors kept his skull and thigh bones. The rest of his skeleton was bundled with textiles in an oddly seated manner and placed upright in the tomb with its masses of pottery. As symbols of things or powers we do not know, the survivors also placed within the bundle a stingray spine and Spondylus shell, the brilliant orange-red thorny oyster shell so much prized by the later Classic Maya. There is a good chance that a small human mask of polished greenstone with inlaid shell eyes and teeth had been originally sewn to the top of the bundle as if to take the place of the missing skull of the deceased. When the bundle disintegrated in time, it spilled its contents and the mask over the central portion of the tomb floor.
Somewhere about A.D. 50 this stage of the North Acropolis with its at least eight oddly-arranged large and small temple and shrines was abandoned. Magnificent stuccoed buildings buildings were torn down. There are some clues that two years of work were required to gather, transport, and dump fill material so that practically nothing of this Acropolis stage survived interment. In so doing, a huge new Acropolis platform, covering almost two acres, was built. This sustained new temples which were located, planned, and executed with decorative detail very much like what had just been replaced. And the process was repeated on the North Acropolis over the remaining centuries of the Per-Classic era of Tikal–a process of dismantling some buildings, constructing new sides, stairways, and tops of the massive expanding platform known as the North Acropolis–old buildings surviving with new ones, all directed by a logic that fundamentally escapes us. Dozens of buildings were built on the growing Acropolis during these centuries, with a developmental complexity quite inexpressible beyond fast-paced technical reports that have yet to be completed.
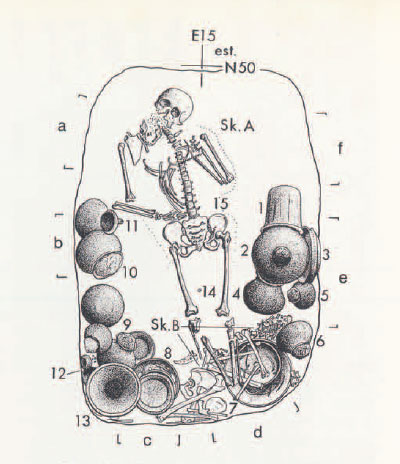
What we conveniently refer to as “Pre-Classic,” (with the conviction that we do not satisfactorily know what is meant by it) is believed to have ended at Tikal somewhere between A.D. 200 and 250. The final century of local Pre-Classic time saw the introduction at Tikal of new forms of pottery referred to in toto as Cimi. Vessels with four breast-like legs and with polychrome painting are one of the most impressive components of this new ceramic complex. Based on the results of excavation elsewhere in southeastern Mesoamerica, it has been suggested that these new forms of pottery were brought by people with advanced ideas of how to live, worship, control, and coerce their subordinates. Possibly these supposed invaders carried with them the knowledge and concepts that were soon to induce the development of all that is culturally, or just plain humanly, apparent in the Classic era of the Maya lowlands. But, throughout the North Acropolis work–always crucial to the understanding of Pre-Classical Tikal–nothing was found to verify this interesting proposition.
Tikal throughout its minimally 700 years of Pre-Classic development remains best documented through the work done on the North Acropolis. Drawing upon that work, only too briefly spelled out on these pages, and what has been gained elsewhere at this site, we ask, what does it all mean? Ceramic collections gained from hundreds of testpits and excavations throughout the central 6.7 square miles of Tikal seem to indicate that by about 2000 B.C. Tikal was quite well populated. Construction was as physically distributed, though it differed in detail, as that of Tikal a millennium later. Many if not all of the patterns and components of the Classic era were on hand at Tikal centuries earlier than previously suspected (or even allowed by such terms of reference as “Classic”). Here we think of massive temple construction, monumental polychromed stuccoed replicas of serpents and jaguars flanking stairways to ritual precincts, of true tombs, vaulted, of people manifestly superior, of suggestions of a knowledge of writing in frescoed figures, of stone sculpture, of far flung trade relationships to bring the jade, shells, and stingray spines to Tikal. The latter centuries of the Pre-Classis era of Tikal saw the development of social control, of ritual intricacies and settings, and of aesthetic sophistication that decidedly pre-conditioned all that happened within the almost seven centuries that yet remained for Tikal. In short, the grandeur of Classic Tikal was fully foretold by the brilliance of its Pre-Classic aristocracy and its we;;-conditioned, sustaining peasantry. By A.D. 1, priestly panoply and efficient cornfields and trade were well in league to ensure the distinctive conservatism, maturation, and slow change that characterized the Classic centuries of the lowland Maya.
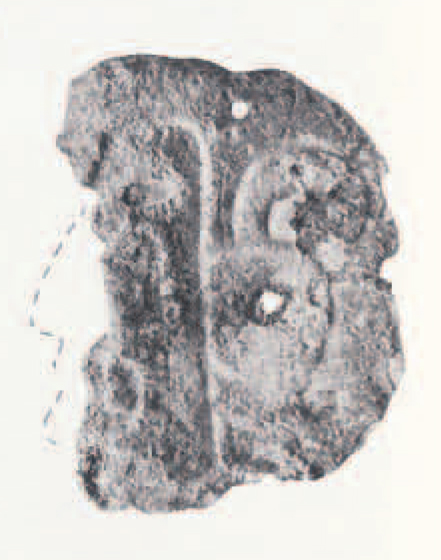
The hallmarks of civilization do appear to have been achieved by the Pre-Classic Maya of Tikal. How much was emulated from beyond, how much borrowed of foreign ritual and its expressions, and how much was locally invented, given self-realized needs, are very major problems that may never be satisfactorily solved. At the start of work at Tikal some of use were convinced that Classic lowland Maya culture, of which a good deal was known, was not a package-deal, imported full blown from elsewhere. What we thought of as Classic was too much attuned to the conditions of the Maya lowlands to have been imported from anywhere. It had to be essentially indigenous. But back in 1956 even the most optimistic of us probably never anticipated the true elaborateness of Tikal, and, by extension, the preciousness of the Maya in general. We have admittedly seen only a bit of evidence. The North Acropolis is large. Many more years could be well spent on a full excavation of its overwhelmingly detailed growth. At least a hundred separate buildings are incorporated in its mass. We know a good deal about the Great Plaza and North Terrace just south of the North Acropolis. Everything indicated these gerat central features to have been fully as large by 100 B.C. as they were by A.D. 700. Despite negative evidence there is every reason to see the central portion of Tikal by late Pre-Classic times as basically what it was centuries later in Classic times.
These comments are not intended to give the impression that the Pre-Classic Maya of Tikal and their immediate neighbors were early Athenians in a world of savagery. The impressive Olmec, whose sites and aesthetic expressions are encountered from the Gulf to the Pacific over the narrow waist of southern Mexico, and even far beyond this, are thought to have flourished influentially in the centuries of about 500 B.C. May not their ceremonialism and art style have motivated the lowland Maya, if not directly, then through the highland Guatemala cousins of these Maya? Others look to the central basin, or Valley, of Mexico as the source of the early felt surge and the means to civilization. On and on the speculations go. But no single hypothesis at this stage of knowledge is so useful as digging, and digging within the remains of Pre-Classic times. The determination of source and cause will always depend on assessment of such discoveries as a minute shrine covered with frescoes interred 20 feet below the Classic world of the Maya.
As this is written, one of the most promising spots for new or increased knowledge of Pre-Classic Tikal is being excavated by staff members Christoper Jones and Miguel Orrego. An immense pyramid with four stairways, Structure 5C-54, seems more and more certainly to be Pre-Classic in its entirety and may well overlie a series of Pre-Classic structures. A cached offering has already been encountered beneath the base of the east stairway. Among other features, this contained a large lidded red jar of a type quite common in Cauac contexts at Tikal. A brilliantly polished jade pendant depicting a bearded human head was found in this vessel. This is certainly one of the most extraordinary pieces ever found at Tikal. It seems to be Maya but, until all the opinions are in, it is better left as simply “stylistically problematic.”
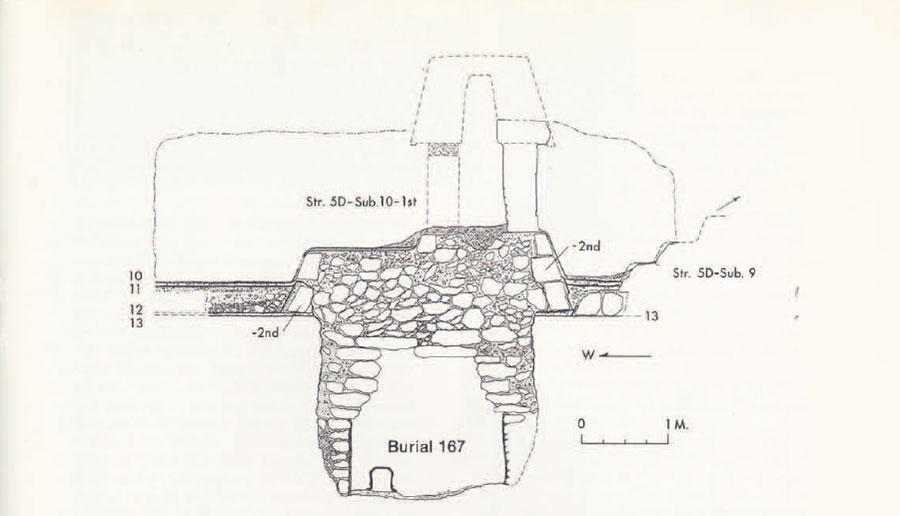
Early Classic
A Classic “stage” in the Maya lowlands has long been defined as the coalescence of various features at major centers–namely, a realistic art style unmistakable Maya, polychrome pottery in distinctive forms, the common use of the corbel vault in major architectural structures, and stone monuments (stelae and altars) carved with calendric texts based on the Maya Long-Count (Expedition, Vol. 2, No. 2 ) method of calculation. However, it is really pottery that most usefully marks this stage. The Pre-Classic single- and two-color ceramics, often decorated by a resist method, and their characteristic shapes gave way (though with some important continuities) to the typical Classic potteries with their generally more intricate forms, modeling, and colors. But to recognize a developmental stage requires value judgements on our part. The elaborateness and inferred social complexity of late Pre-Classic time, makes division by stages of a developmental continuum increasingly uncertain.
We know that Early Classic pottery at Tikal was in use by about A.D. 250. This calculation comes from the presence of polychromed “Muluc” pottery in construction fills and supporting platform floors of North Acropolis temples. The latter have provided radiocarbon dates clustering about this time. The most illuminating “fix” on the ceramic transition from Pre-Classic to Classic would be a series of sequent, well-stocked tombs from this time. Repeatedly we have tried to find them. Temples have been found–always likely spots for rich interments–that belong to these transitional times, but tombs obstinately have not materialized.
For convenience, we speak of an Early Classic period, beginning, as noted, somewhere about A.D. 250 and ending, according to the best local evidence, about A.D. 550, at which time a Late Classic period begins, lasting to about A.D. 900.
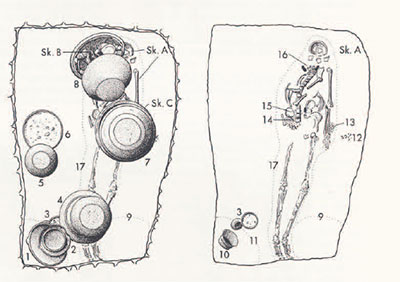
By now a great deal has been learned of Early Classic architecture at Tikal. Ten small and large buildings of this era are today visible after excavation and repair work. Portions of various coeval buildings that have been left untouched can be seen. Many others were encountered in trenches and tunnels, but circumstances have required their reburial. The largest cluster of Early Classic temples occurs on the visible, final stage of the North Acropolis and along its front, or south face. These temples, built over the entire span of the Early Classic period, provide archaeologists with an unparalleled view of slow change in detail and design, all in a continuum of Pre-Classic to Late Classic architectural evolution.
Temples by definition are religious structures. The proof of their ritual function lies in the presence of stone monuments before them, of the scars of ceremonial fires on their stairs and throughout their rooms, of cached exotic offerings beneath their stairs and beneath the room floors, and, finally, in the predilection of the Maya to inter someone of high rank below the temple just before starting its construction or during the use of the temple by intruding the tomb into the temple. Most constructions thought to have been temples stand in marked physical and associational contrast to those defined as “palaces,” or range-type buildings in the central portion of Tikal. But no definition exists that can be consistently applied in this situation. Even the design of temples during Early Classic times was most variable. Apart from having many technical features, such as masonry, in common, the eight religious structures on top of the 30-foor high North Acropolis platform share only the front facade with three doorways as a design feature.
Despite our inability to agree upon an air-tight definition, the fact remains that dominant or obviously important temples of Early Classic vintage comprised a pyramid (square to rectangular, with a central rear apron molding climbing unbroken from the base to its top, and sides involving an interplay of beautifully designed basal and apron moldings, moving in and out and up and down, and a front with a central projecting stairway flanked by up to ten-foot high masks of deities with serpent and jaguar attributes), a building platform (highest in the rear and stepping down to the front in accordance with the number of rooms built upon it, and, in plan, often duplicating the plan of the building on it), a building (with tandemly placed rooms, with, in the case of three rooms, the central room narrowest and the front room widest; side indentations separating the rear from the front portions of the building when three rooms are present; a rear outset causing the rear wall to be thicker centrally than laterally; heavy use of plaster to conceal the relatively rough, small masonry used in the walls; a roof that stepped down, paralleling the building platform top), and a roofcomb (a high tapered masonry backdrop for an elaborate painted plastered-block scene on its face, positioned so that the balance of its weight was carried by the thickened rear wall of the building). Vertically impressive buildings such as these (quite in contrast to relatively low, horizontally impressive “palaces”) continued with some technical changes into Late Classic times.

Unquestionably the most important temple during the final centuries of Early Classic times was Structure 5D-22-1st, the north central building high up on the North Acropolis, as always the ceremonial nucleus of Tikal. A priest standing in its central doorway and looking south had an almost unlimited view of what Tikal by then had become. Directly below were the beautifully arranged North Acropolis temples, below them those fronting the Acropolis, with the central one the most elaborately decorated of all. Still further below, lay the broad expanse of the North Terrace, like everything, except the partially red-painted temples, plastered throughout in brilliant white. The terrace stairway, almost 240 feet long, led down to the white-plastered Great Plaza, with its rows of carved and plain altars and stelae along the base of the stairway. Beyond the plaza lay the fantastic Central Acropolis, acres in area, and covered by deep courts surrounded by long multi-roomed buildings. Today it is even more extraordinary a view, given the presence of great Late Classic temples, such as I and II, which dominate the sides of the Great Plaza. The Central Acropolis came to grow in a massive manner during Late Classic times while the horizon burgeoned with Temples III, IV (the highest), and V, to say nothing of new complexes of palaces and temples, even ballcourts, to the southeast and southwest. Moreover, this same priest, standing high on the North Acropolis, had another dimension–that of the time and the depth of his traditions–for 70 feet below where he stood lay bedrock and the beginnings of the power to rule and to build the temple settings for the ritual through which so much of his eventual power was to be expressed.
Beyond their architecture, the theocratic elite during Early Classic times is dramatically evoked by sculpture, offerings, and, more than anything else, by their tombs. By “tomb” we mean a burial in which the grave far exceeds in floor area the space required by the principal body; the grave is a chamber cut out of bedrock or set within construction; it was never filled with earth; its location was important and the goods within it of often striking value. Four Early Classic tombs have so far been found at Tikal, three in the North Acropolis complex and the fourth about a mile southwest of the Acropolis (beneath Structure 7F-30). Burials 10, 48, (Expedition, Vol. 4, No. 1), and 160 were made just prior to construction within chambers cut out of bedrock while Burial 22 was made through room floors of a temple during its use.
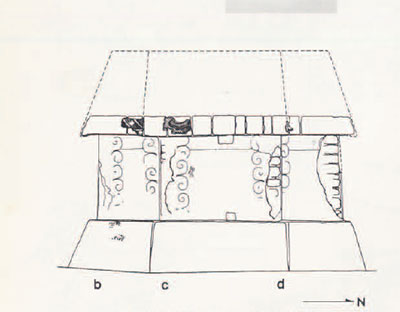
Burial 10, discovered in 1959 by Edwin M. Shook and Stuart Scott, lay far below the North Terrace beneath Structure 5D-34 (the “Temple of the Red Stela”; see Expedition, Vol. 1, No.1). For the Maya this was obviously a perilous excavation. Workmen had to burrow down through the earlier and earlier stages of the North Terrace, down into bedrock, removing the earth and stone via a crudely cut stair behind them. Here they hollowed bedrock to make a large domed chamber. During this work portions of the soft stone sides of the chamber began to collapse and retaining walls were hastily thrown up. One can imagine the quandary these workmen must have been in, excavating a tomb but quite aware that it might become their own. The funeral itself involved the laying out of the principal, a male, along with nine other individuals as well as turtles and a crocodile. The main figure was elaborately decked with jades and was probably laid out on a wooden bier. Large quantities of stuccoed and painted pottery vessels were placed in the tomb. The work done, the bedrock entrance was sealed with a masonry wall and the sloping tunnel and its crude stair buried by alternate layers of flint, obsidian, and earth. Given only this one tomb, we can endlessly conjecture as to the identity of the main personage. Did his death motivate the construction of the temple above his tomb, or was his death a fortuitous occurrence that enhanced a temple already planned? Who were the eight individuals that accompanied him, presumably following their sacrifice? How do we explain the turtles and the crocodile?
Burial 48, made some years later than Burial 10, offers us a view of the variation in the mortuary customs of the times. In this case a prominent person, a male over 50 years old, was buried in a specially cut bedrock chamber just prior to the building of the latest of a long-term series of huge, imposting stairways from the North Terrace up to the North Acropolis. The chamber was crudely plastered and the walls decorated with black, brush-painted hieroglyphs. Prior to his entombment, not only his head but his extremities as well were removed by the survivors, presumably as relics. What remained was bundled in textiles and placed in the chamber along with the plain vessels with foodstuffs, elaborate vessels, and an imported mano and metate (for grinding corn), the latter fairly common items in important Early Classic Tikal interments.
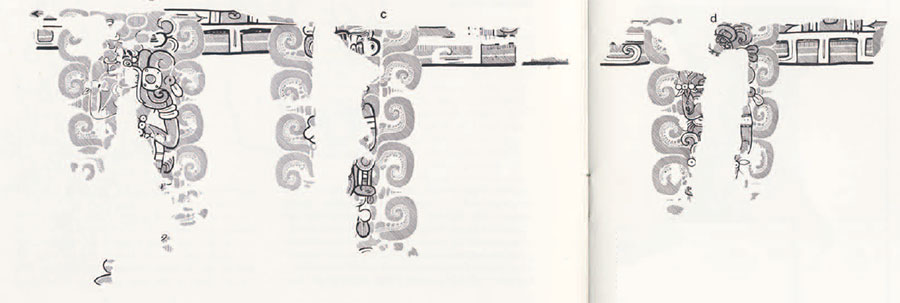
There is a decided horrifying aspect to these burials that is no better illustrated than by Burial 160, discovered by Marshall Becker in 1963 below the heavily built-over but nevertheless inconspicuous Structure 7F-30. A section of one wall of the bedrock chamber was painted with a few large hieroglyphs. Stretched out on the floor was the principal figure, a male, and over his chest the collapsed remains of an incredible mask of jade mosaic pieces. The general sedateness was marred however by the presence at one end of the chamber of two adolescents whose grotesque sprawling positions and possibly broken backs indicate that they died within the chamber. Scattered about them were quantities of eccentric flints of types found profusely in contemporary cached offerings throughout the core area of Tikal.
One of the oddest features of Early Classic Tikal, as we know it, was the impermanency or violability of tombs. On at least two occasions excavators have discovered pits containing the shattered and apparently burned contents of Early Classic tombs. Presumably the Maya, in the course of dismantling earlier buildings to make way for new ones, came across rich interments. Having done so, it was necessary to destroy their potency by smashing their contents and even burning them, then transporting and carefully reburying everything (with the probably exception of very fine items such as jades, inasmuch as these have never been found in these deposits).
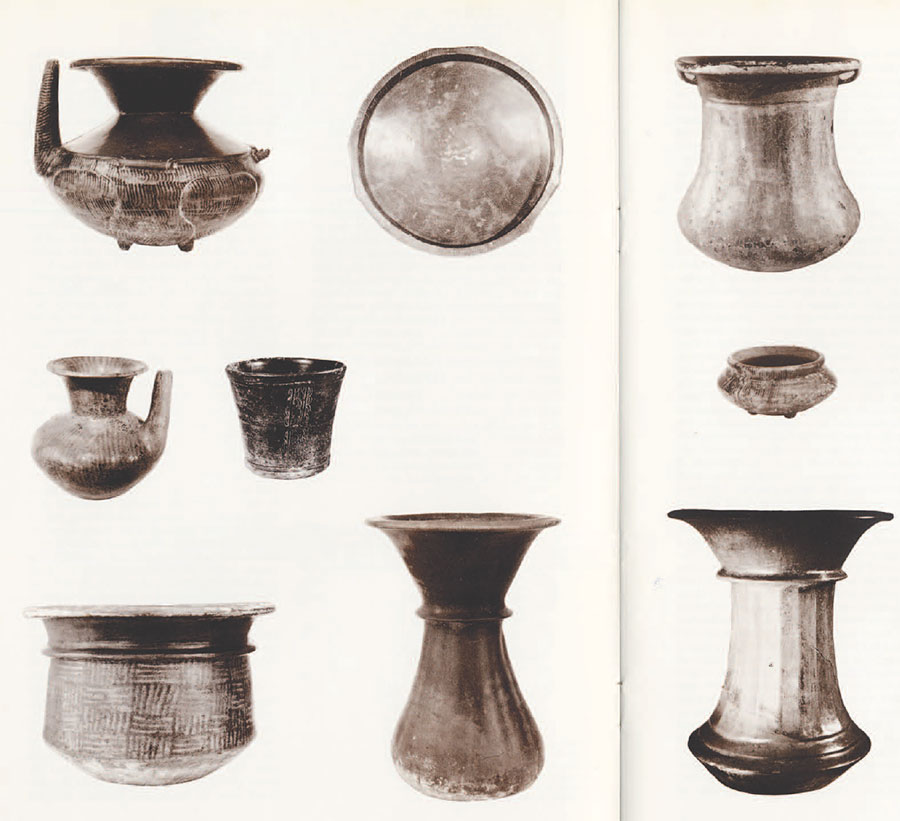
One aspect of Early Classic ritual behavior is shown in the plethora of cached offerings encountered in the sancrosanct areas at Tikal over the years. Offerings were placed about and under the bases of stelae during their erection, through the room floors of temples during their use, and through the surface on which a temple was scheduled to be built, as well as within its hearting during its construction. Thousands of items have been recovered from caches of these times and gradually we have come to recognize a number of patterns in their contents and locations. Only rarely was anything mundane offered. Enormous quantities of obsidian in raw form were imported to make the exotically chipped objects we call “eccentrics.” Local flint in most cases sufficed for the accompanying eccentric flints, fashioned in the forms of tridents, leaves, discs, crescents, and off-set notched shapes. Marine material–shells, sea-worms, stingray spines–appears to have been steadily imported, primarily for offertory use, the most valued being Spondylus, the orange to red spiny oyster. A common item in these caches that were associated with construction is quantities of Spondylus figurines depicting humans in a number of highly conventionalized ways. Most caches contain jade, though most usually in the form of shattered small pieces, like fine gravel, that was mixed with handfuls of naturally sparkling hematite flecks and Spondylus spines and odds-and-ends. This peculiar mixture, we suspect, when added to fine earth, formed a sort of sacred matrix for the flints, obsidians, and so forth that formed the bulk of the offering. The most extraordinary caches were made by the Maya around A.D. 450. Examples have been found in the North Acropolis and Central Acropolis. A large cavity was formed in the hearting of a structure and in it the Maya placed such items as alligators, snakes, snail shells, eccentric flints in profusion, as well as pottery vessels. Among the latter there is a specialized one, a black cylinder with a fitted lid. The usual contents are fluffy organic material, hematite dust, stingray spines (even copies fabricated in bone), and the remains of a startling shell and jade mosaic figurine. Built up on a wooden core, the features of such figurines are molded in fine plaster. Incredibly cut pieces of white and orange shell as well as jade are applied to form the headdress, the face and ear ornaments, the necklace and collar, even bracelets, loincloths, and anklets. This art–and surely very few were equipped to be practitioners of it–ranks unquestionably among the highest aesthetic achievements of the aboriginal New World.
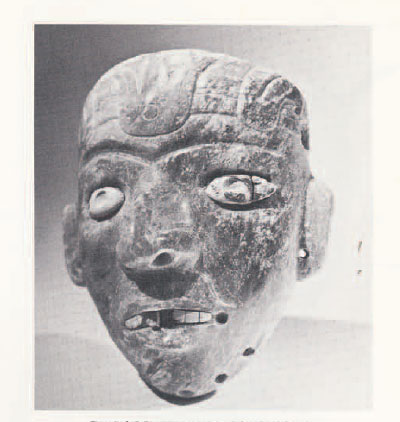
The carved monuments, both stelae and altars, even plain ones, were customarily made during Early Classic times of a true limestone (in contrast to those of Late Classic times for which dolomite and dolomitic limestone were employed). The carved stelae show a fairly consistent progression in time. The earliest group (from about A.D. 300 to 400) includes Stelae 4, 18, 29, in which thin slabs were used; the sides were left uncarved; a single figure appears on the front and the hieroglyphic text on the back. Later a new style appeared. These monuments, far more nearly square in cross section, were fashioned, with, again, the text on the back and with the front design wrapped around onto both sides. This class is represented by Stelae 1, 2, and 28. Still later, around A.D. 475, the Tikal Maya began to fashion a large series of stelae (3, 6, 7, 8, 9, 13, 15, and 27) in which the back is plain, the sides carry the hieroglyphic text, and a single figure in a fairly uniform pose occupies the front. This group seems to have been followed by such stelae as 14, 23, 25, and 31; here, the major text appears on the back of the stela, standing figures on the sides may have associated small texts, while the principal figure is seen on the front. Somewhat later are Stelae 10 and 12, featuring a continuous text on rear and sides and a deeply carved individual on the front; the latest discovered Early Classic stela, 17 (about A.D. 550) shares all these features with the exception of deep carving. Despite these changes in time, the reasons for them are far from understood. And peculiarities occur, such as Stela 31, discovered by Edwin M. Shook in 1960 buried in the rear room of a temple beneath Structure 5D-33. Most lines of evidence point to its having been carved somewhere about A.D. 500. But as pointed out by Christopher Jones, it shares a large number of specific details with Stela 29, probably two centuries earlier. One implication of these resemblances is that Stela 31 depicts on its front a theocrat wearing, if not the same regalia as a predecessor or ancestor, at least specific duplicates of them.
Early Classic altars at Tikal carry no calendrical texts. Due to later activity at the site, no such altar can be reliably related to the stela for which it was designed. There is every reason to believe that every stela erected at Tikal, both plain and carved, was immediately paired with a contemporaneously fashioned altar. Nevertheless, the carved Early Classic altars of Tikal count among them a few remarkable examples of sculpture such as Altar 12, depicting a seated personage within the gaping jaws of a serpent whose body is intertwined about the edge of the altar.
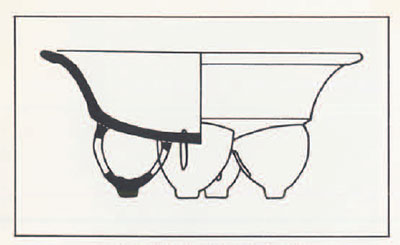
The alarming thing is the number of fragments of carved Early Classic (and to a lesser extent, Late Classic) sculpture that have been found during the excavations, not only in central Tikal but in fairly distant groups as well. Mention was made of rare fragments of carved monuments in discussing Pre-Classic Tikal. Fragments of probably dozens of Early Classic monuments, stelae and altars, now rest on store-room shelves. These have been termed “Miscellaneous Stones” and numbered as such since we are not sure how they relate both among themselves and to monuments already numbered as stelae and altars. Nor can we in every case be sure that a fragment is from a stela as opposed to an altar. A thorough chemical study of the stones (such as has been done for the numbered Tikal monuments by Edwin M. Littmann) may help us to make decisions. But the fact remains that perhaps as many as half the monuments actually fashioned during Early Classic times at Tikal came eventually to be shattered. Given the toughness of the stone, one can only conclude that destruction was in all cases deliberate.
The intentional destruction of monuments and the energy that was devoted to doing away with them are best illustrated by Stela 31. Like most stelae at Tikal, this must have originally stood at the base of a temple, perhaps the subsequently interred, magnificently masked Structure 5D-33-2nd. In Late Classic times this building was chosen to be partly dismantled and buried beneath a new and larger temple. Stela 31 was broken from its base and, despite its huge mass and weight, transported up the temple stairway. In the rear temple room the Maya had excavated a large off-center pit in the floor. The stela, now only the upper two-thirds, was skidded into the rear room so that its shattered base rested in the fire built within the pit, as if the Maya had in mind to cauterize symbolically a wound. The large fragment was then raised so as to stand in the pit and stones were jammed about it to hold it in position. No attempt was made to patch the broken floor about it. Possibly another fire was built around its base. Eventually, elaborately constructed incense burners or pottery were used and then smashed in terminal ceremonies. The temple vaults were dismantled, the rooms filled, and everything that had happened here disappeared beneath the new temple until it was re-exposed in 1960.
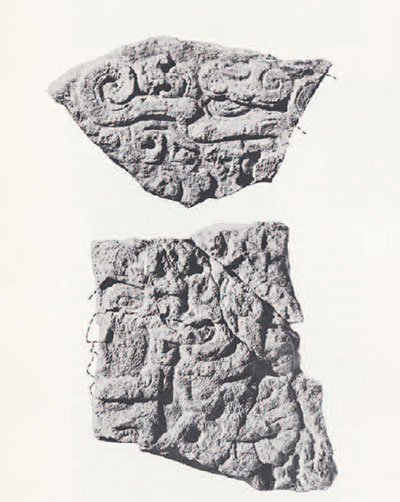
The stratigraphic distribution of fragments, small and large, throughout much of Tikal, but particularly in its center, suggests almost steady destruction of monuments. Where once archaeologists considered monuments to have been permanent records of calendric matters and durable commemorations, it is now evident that at least at Tikal nothing was forever. This phenomenon of impermanency extends not only to monuments, but to temples and other buildings, to fine jades and mosaic figurines and superb pottery– to practically everything that we or they consider to have been of worth. We are reminded of the Egyptians and the staggering energy that went into providing for death and the dead. Yet, here, at Tikal it is almost as if spans of life were calculated for even the inanimate–the stela, the temple, and so forth.
Much of course could be explained were we to personalize all of this. When the priest goes, his temple, his monuments, and his belongings, possibly even some of his retinue, go as well. Here we think of Tatiana Proskouriakoff’s discovery of evidence of dynastic ruling families at such sites as Piedras Negras (Expedition, Vol. 4, No.1). Yet were the death of the father to promote such destruction, we would expect to find his tomb placed deep within the temple which had been his ruling seat and which, with his death, was to be “killed” and replaced by that of his successor. Too often a tunnel was cut through two or three superimposed important temples without a trace of an interment. Although patent explanations elude us, I am convinced that, as the full reports on the work accomplished are written, diligent correlation of an immense amount of information on burials, caches, monuments, temples, and rebuilding will yield increased insight into what we have been talking about here and may well provide us with some solid answers.
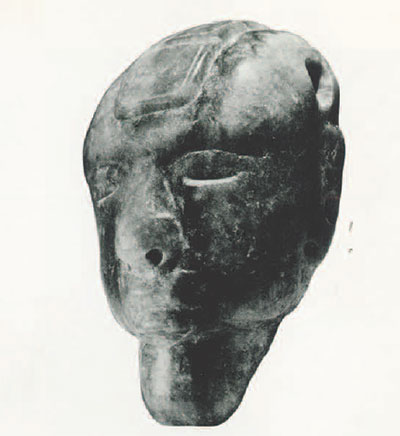
An important topic emerging from work in Early Classic Tikal is foreign contact particularly with, or ultimately with central Mexico. The fifth century was a time in which Tikal appears to have aesthetically, even intellectually, opened its doors to Teotihuacan, the dominant center northeast of what is now Mexico City. Teotihuacan influence, whether mediated directly or though one or more middlemen, appears at Tikal in a number of ways. On the one hand, there is pottery. Burial 10 produced a number of stuccoed vessels to one degree or another Teotihuacan in style, both in form and what was painted on them. For years it has been believed that the cylindrical tripod shape, so common in the Manik ceramic complex of Tikal (i.e., late Early Classic), was of Teotihuacan derivation. One of the most remarkable Teotihuacan-related vessels in Mesoamerican collections is one that was found in a sacked and reburied tomb at Tikal. The temples, figures, and other details depicted are distinctly in Teotihuacan style as are the proportions and detail of the vessel itself. During this same century, large quantities of green obsidian were imported to Tikal, largely as finished objects such as projectile points (superbly chipped and unlike anything locally made), flake-blades and exotically chipped items. Clay spools as ear ornaments, decorated with designs that point to central Mexico, were also probably imported.
But more impressive than any of this material was the capacity, or willingness, of the proud Maya of Tikal to record on their monuments their ties with Mexico. These ties appear in both subtle and obvious ways. For instance, on Stela 4 the figure depicted wears a necklace of what appear to be scallop, or Pecten, shells, themselves imports and a species ideographically and decoratively associated with Teotihuacan. The figure on the fragmentary Stela 18 holds in the crook of one arm the typical Teotihuacan version of Tlaloc, the Mexican rain deity. Stela 32, regrettably incomplete (smashed and deposited by the Maya in a large North Acropolis pit along with the shattered contents of a tomb), depicts a full-figure Tlaloc. While conceivably priests may have wished to hold their Mexican enthusiasms from the Tikal populace, Stela 32, once set for all to see, must have made it clear to all that Tlaloc, or a priest devoted to his cult, was now to be reckoned with. Further evidence of these new and probably tremendously influential (and, among the orthodox, resented?) ties occurs on Stela 31. While, as noted, the front of this stela depicts an elaborately decked-out figure who may commemorate a predecessor, the sides of the stela show figures with shields, spearthrowers, scallop-shell necklaces, and so forth, that mark them as either Teotihuacanos or individuals utterly committed to Teotihuacan dress and accoutrement. Their flanking positions suggest that these personages were subordinate to the main figure with his traditional Maya regalia (an exception being the eagle-star emblem held in his right hand). Who are they? Ambassadors from Teotihuacan, exchanged sons, or Teotihuacan-trained warriors?
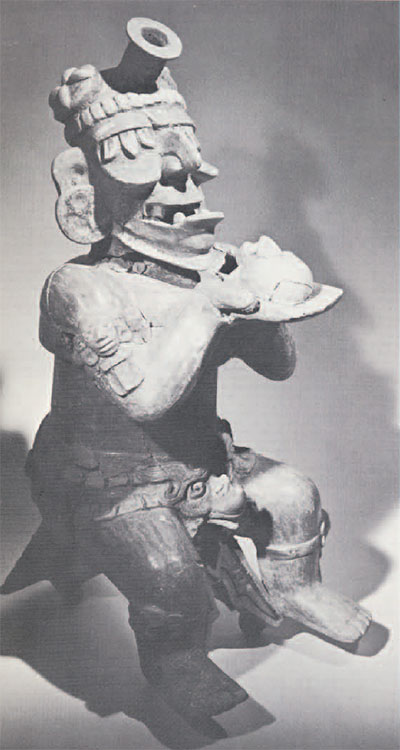
Actually, given our ignorance of the real nature of most Mesoamerican cultural contacts, we can speculate almost endlessly about these carvings and the routes and people by which contact was accomplished. For instance, there is the great highland Maya site of Kaminaljuyu, now being submerged by an expanding Guatemala City. Excavations here have shown how strong its ties were to Teotihuacan as well as to the Maya lowlands. One cannot but wonder whether it was not Kaminaljuyu that directly transmitted much, if not all, of what we see as Mexican in fifth century Tikal. Project personnel interminably discuss possibilities, allowing, then discarding the notion of Teotihuacan artisans, or Tikal artisans trained at Teotihuacan, working industriously at Tikal to turn out the modish artifacts and pottery demanded by their, by then, increasingly cosmopolitan priests. Back and forth, one argues whether all that we see at Tikal may not merely be in part remnants of a Teotihuacan already in ashes–that the ruling elite of Tikal were attempting to commemorate at their own site the once greatness of Teotihuacan, almost a thousand miles away. Here we involve ourselves in the quagmire of absolute dates and the whole intricate problem of the collapse and oblivion of Teotihuacan. But the fact is that, while Tikal continued to be susceptible to foreign, Mexican influence, never again does its brilliant parochialism appear to have been broken quite so dramatically as during this century. Once again, though, there is the expectation that a great deal remains to be learned of this era through the writing of our Tikal Reports, when all the now disjointed facts from years of excavation can be collated and assessed for what they may mean.
Late Classic
By about A.D. 550 change began to accelerate in ceramics and architecture and probably in other cultural components as well, such as art style. We say “accelerate” but actually such changes require careful study to detect. What really happened may have been an increasing trend to the austere, to tighter social control, less imagination and less, if you wish, barbaric innovation. “Early Classic” versus “Late Classic” are very useful concepts as temporal units, that is, as periods, and the durations of both can be fixed with some accuracy. But when we ponder their content and what it is that truly distinguishes these periods in terms of human behavior, we are up against the toughest of the archaeologist’s problems.
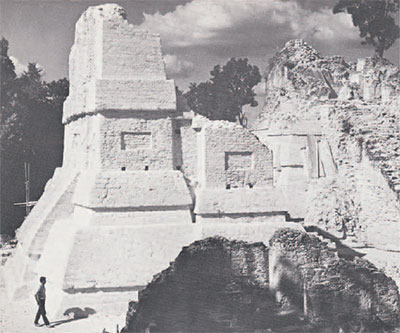
On the North Acropolis, one can point to Structure 5D-20 and to its twin, 5D-21, as embodying various Early Classic traits of construction, as well as Late Classic ones. Various lines of evidence support a date of about 550 for their construction. The top of the building platform no longer supported the walls on a finished floor. The tops of walls were finished off with plaster and were stepped to receive the row of large cornice stones on the back of which the vault mass was built. Finally, the upper facade was built as a unit on the cornice stones and against the already standing back of the vault. Yet the masonry used on the walls and building platform is neither early nor late but transitional in style. A number of long multi-roomed buildings in the Central Acropolis were probably under construction at about this time.
In ceramics, one can point to very definite changes, all incorporated in what locally is known as the Ik ceramic complex. Glossy hemispherical bowls, in red, black, and orange, become common as do low wide tripod plates with medial and basal ridges and beautifully painted interiors, often with a peripheral band of hieroglyphs and a central figure executed in what seems increasingly to be a local, Peten style. Throughout Tikal, burials have been encountered with Ik pottery that seems to have been, more and more, standardized and limited by increasing convention.
Present estimates allow about a century for the span of Ik pottery, with Imix ceramics first appearing around A.D. 650. A great deal must have gone on during this century. We have the tombs and simpler burials, quite a bit of architecture, and other features, but oddly no carved monuments that we can surely attribute to this period. Again we wonder how many of the monument fragments recovered from relatively late sources may not be from monuments belonging to this century.
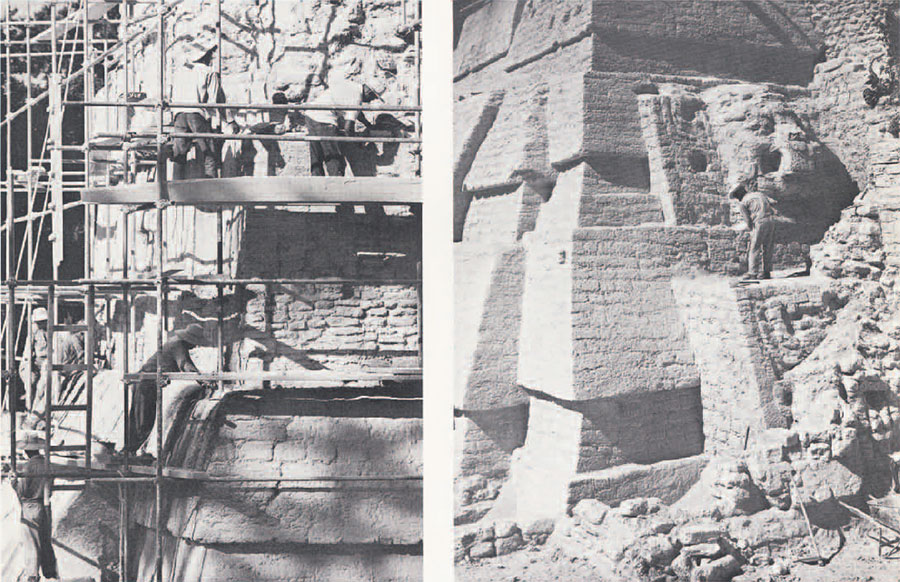
Perhaps sometimes in the seventh century, prior to deep inroads of Imix pottery, the Maya of Tikal built at least three extraordinary structures in a style that no one had ever anticipated. While personnel have come to speak of this style as “Teotihuacan,” we probably are dealing with architecture with remote, but still intriguing connections with Central Mexico. The three structures, 5D-43, 6E-144, and 5C-53, appear on the map of Tikal as simply squarish mounds. On excavation they proved to be essentially platforms with multiple stairways. Structures 6E-144 and 5C-53 sustained no building; each was square in plan with a stairway on each side. However, 5D-43 did carry a building and, like the others, a stairway occurred on each side though the south one was buried by later construction. The important feature, beyond these, that binds all three structures is the presence of a variety of molding called by Mexicanists “tablero-talud.” The “tablero” is a vertical panel and the “talud” is a sloping member. In the case of 5D-43, the platform faces have a profile as follows: an upper projecting upper molding with a beveled underside; below this, a central, vertical panel (or tablero) decorated horizontally by pairs of carved circles or “eyes”; and finally, at the base, a sloping molding, with its bevel the opposite of the upper one. Both upper and lower beveled moldings were decorated with repeating devices resembling sun-rays. The very poor condition of the other two platforms has led Christopher Jones, responsible for much of this work, to suggest that they too shared this same complicated arrangement of moldings. If so, the Maya of Tikal, were not duplicating precisely the common architectural style of Teotihuacan where a platform is made up of one or more receding terraces, each comprising a vertical inset “tablero” and a basal sloping “talud.” And detail work has shown that regardless of inspiration and degree of innovation here, the Maya constructed their facades in a manner quite different from that employed by the Teotihuacanos.
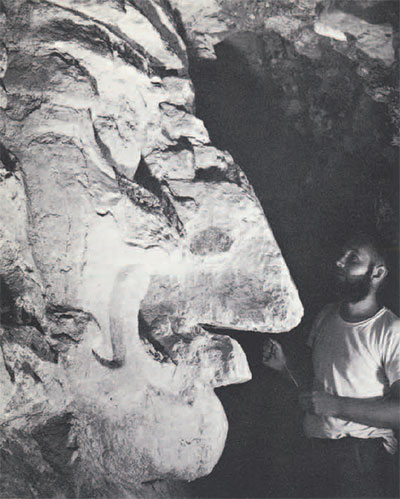
Structures such as these raise wonderful problems of interpretation. On their discovery, we began to ponder why it was that as much as two centuries may have separated the Early Classic infusion of “Teotihuacanish” traits and items (the Tlalocs, pottery, etc. previously discussed) at Tikal and the appearance of this odd style of architecture. Nothing resembling this style has ever been found in Early Classic contexts and digging has probably been sufficient to reveal it had it ever been present. An important point must be made, namely, that the dating of these three buildings depends on assessment of the potsherds that incidentally occur in their fill. T. Patrick Culbert, responsible for the ceramic study of Tikal, has noted that he could find no Imix sherds within the recovered samples and further, that the latest detectable material was of the prior Ik ceramic complex. Yet, we are dealing with accidents–old trash scraped up, mixed with marl and rubble as construction fill–to the point that all we can be sure of is that construction occurred no earlier than a time of Ik ceramics, that is, the seventh century. It would be surprising if the masonry used in these peculiar structures is this early. What we know of the overwhelmingly complex sequence and probably periodic coexistence of masonry types and methods of building at Tikal might allow a late ninth century date for the construction of these platforms. All this is mentioned in order to raise the possibility that these structures ultimately owe their inspiration not to Teotihuacan, surely in ruins by the ninth century, but to Tula, the center of the Toltec world, situated in the State of Hidalgo, well north of Mexico City. It was Tula that replaced Teotihuacan as an influence throughout Mesoamerica though Tula did in fact perpetuate much of the architectural style of Teotihuacan. It is highly likely that by the ninth century A.D. Tula was successfully ascending its own ladder of dominance. In building these three Tikal structures, it is conceivable that the Maya were, in their own way, reacting to that growing influence. This is grossly speculative and perhaps we will never be sure of the implications of these peculiar structures. They do however illustrate how deeply the control of time conditions the search for meaning.
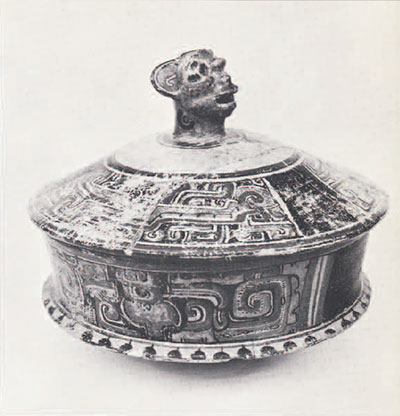
Most of the great structures visible today at Tikal were built during a time when Late Classic Imix pottery was being produced, that is, from about A.D. 650 until the collapse of Tikal around A.D. 900. One of the maximal achievements of the times was the construction of the towering temples whose roofcombs, then and now, crown the skyline of Tikal. These temples, I through V, which are the culmination of centuries of temple building, incorporate fundamentals of design and construction that originated in the late first millennium B.C. Temple I, perhaps the most impressively proportioned major temple at Tikal, was built about the year A.D. 700, while Temple II, across the Great Plaza from it, was constructed perhaps no more than a year or so earlier. Temple I, with its nine-terraced pyramid, stands 145 feet high, while II, with only three terraces, seems squat in comparison.
One of the first questions asked by visitors is what do such temples overlie. After considerable tunneling of Temple II we are convinced that there never was an earlier version (for instance, Early Classic) of Temple II. What was discovered by tunneling was a huge square construction core, with sloping walls which were studded with projecting, well-tenoned stones, forming a rustic but workable access for workmen. One can imagine large crews starting this core on the Great Plaza surface of the times, some carrying loads of fill to the spot, others engaged in building the containing masonry walls. As the core grew higher workmen by necessity had to carry materials in baskets up the faces of the core. While the center-line tunnel did uncover an extraordinary cache of cinnabar, marine material, objects of obsidian, and so forth, no trace of a tomb appeared, either on the axis or off it. In contrast, the first step in building Temple I was the entombment of one of the elite of Tikal. Discovered by Aubrey S. Trik and reported on in Expedition (Vol. 6, No. 1), Burial 116, of a man over 50 years of age, was one of the most awesome finds during the years of work at Tikal. Deeply set beneath the Great Plaza, the vaulted chamber yielded superb polychrome vessels, 16 1/2 pounds of jades, and most extraordinary of all, the by now famous carved and incised bones. However, we have always been disturbed by the location of this tomb in relation to the temple’s center line. One explanation has been that the tomb had been intruded into the front base of an earlier version of Temple I at the moment of building the temple that we see today. Yet, an unusual amount of tunneling within the pyramidal substructure failed entirely to reveal this postulated early structure. Under the final stairway, lay a series of stairways used for access during construction; walls were constantly encountered in tunneling but none were of finished masonry. Today we doubt that the mass of Temple I is anything more than Temple I. Its height and volume pertain entirely to itself. Finally there is the inescapable fact that tunneling of the pyramid encountered Imix potsherds throughout. Since Imix pottery came into being perhaps no more than 50 years prior to the building of Temple I, it is highly unlikely that there ever was an earlier version of Temple I. But still unexplained is the position of Burial 116, well north of the building axis on which the Maya set two caches just prior to construction.

It is very difficult to get a clear picture of the steps by which these huge temples were built simply because tunnels, unless honeycombed, provide the most limited perspective. Perhaps nowhere is this better illustrated than in the case of Structure 5D-33, a once magnificent temple, with five terraces on its pyramid and a two-room building on top, the whole originally about 110 feet high, situated against the center of the south face of the North Acropolis. Built an estimated 40 or 50 years later than Temples I and II, a total of about six months of tunneling has been carried out within its pyramid since work began here in 1960. This work was hugely rewarding: tombs, caches in profusion, shattered carved monuments (including Stela 31), and certainly at least one buried Early Classic temple. Even with off-axial, lateral tunneling, a reliable, detailed sequence of events here was impossible to establish. The Maya had simply done too much (demolition, pits for caches, and enormous excavations to set tombs) for us to be sure of much. And one has to add to this the headaches of explaining all the stairs found deep within the pyramid on its center line. One could not even be sure whether the buried Early Classic temple, with Stela 31 in its rear room, was the second, third, or fourth temple back in time at this spot. It was finally decided that further tunneling was hopeless. To understand how everything already discovered here went together, a drastic step would be necessary. In 1965 we began to take down Structure 5D-33, or to be specific, 5D-33-1st, the latest temple at this spot. We had already decided that 33-1st was too great a task for us to hold together by consolidating its terribly ruined surfaces. There was no way to cover it back over and leave it as it was prior to being cleared in 1960. A big consideration was that the material resulting from dismantling it would be sufficient to fill the then gaping massive North Acropolis trench behind the temple. Apart from these reasons, the crucial point is that this large Late Classic temple, if carefully taken down, would give us not only the evidence of how everything buried beneath it went together but how the Maya, step by step, built on a grand vertical scale during Late Classic times. T=With one season remaining to complete it, this excavation has, on all counts, been extraordinarily rewarding. What the Maya did was build a roughly terraced pyramid in at least four stages. Two rough stairways, for access by the masons and swarms of fill-carriers, sufficed to build the core-pyramid. Each stage, smaller than its predecessor, consists of dozens of square to rectangular blocks of fill, all separated by rough fill-retaining walls. The top of each construction stage was roughly plastered to form a floor. On certain of these floors huge fires were built and copal, the Maya incense, was burned. To start a new stage (in some cases, up to 14 feet thick), the foreman appears to have marked off the floor by incising lines to indicate where each crew was to build its block of fill. Once the core pyramid was built, it was faced with finish-masonry. At the same time the final stairway was built and masons using it constructed the two-room temple. While the core was as solid as could be built, the finish-masonry was simply a veneer. Because of this, only a few remnants of substructure detail remained to allow us to reconstruct on paper how Structure 5D-33-1st once looked. In 1956 we plan to remove enough of 33-1st to expose the incomparably beautiful Early Classic temple (33-2nd) underlying it.
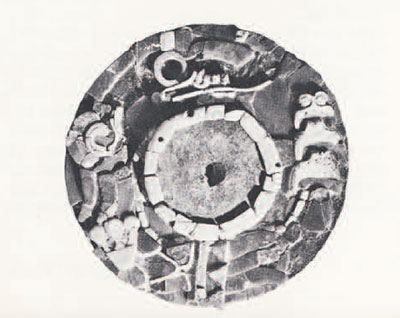
The experience gained in the Structure 5D-33 work helps to explain much of what was recovered in tunneling Temples I and II relating to Late Classic methods of construction. Yet the core with its faces covered by projecting stepping-stones within Temple II suggests that the Maya of the times solved staggering problems of construction in a number of ways. This raises the question of Temple IV, 212 feet high, its pyramid resting on a platform covering an area of about four acres. The inscriptions on its superbly carved wooden lintels indicate that the Temple was built about A.D. 740 ( a fact fully supported by radio-carbon dates). Temple IV, the greatest building in the Maya world, required nine months of work in 1965 by Wilbur Pearson to be recorded on paper. Under the direction of George F. Guillemin, Field Director, the temple has been consolidated and in part restored from the summit of its roofcomb down to the top of its pyramid. Yet the question persists, was it built from the ground up or is it not merely an impressive final version of a series of superimposed temples at this spot. What evidence we have, admittedly little, indicates the latter possibility to be unlikely. Only a deep tunnel could settle this matter more certainly, though the thought of digging one, given the scale of Temple IV (and at next to the last minute of our program), is sufficient to discourage us at this time.
For the last year we have been attempting to discover which of the great temples was the latest to be built. The idea has been to discover how late Imix ceramics lasted at the site. Was it to the date of Tikal’s latest monument, A.D. 879, or did Imix forms or styles of decoration begin to die out earlier? Temple III had long struck us as a good candidate for tunneling and, hopefully, the discovery of a tomb with its expectable stock of fine ceramics. The carved lintel of Temple III, depicting an enormously obese priest dressed from head to ankles in jaguar skin, might on a stylistic basis have been carved early in the tenth century. Study of the badly fragmented Stela 24 at the base of the temple allowed the possibility of carving in A.D. 810, the presumed date of construction of the temple. But before spending time and money on a tunnel, it was decided that radiocarbon checks were necessary. Accordingly, samples of wood from the vault beams were submitted to the laboratory. The results were perversely about two centuries earlier than we had frankly anticipated. However, all that may be wrong is that we have used samples from re-used beams, that is, beams salvaged from some structure built in fact about A.D. 600. But to prove this will require minute study of the wooden beams against others in the temple to check for differential brittleness. In the meantime the tunnel justifiable remains undug.
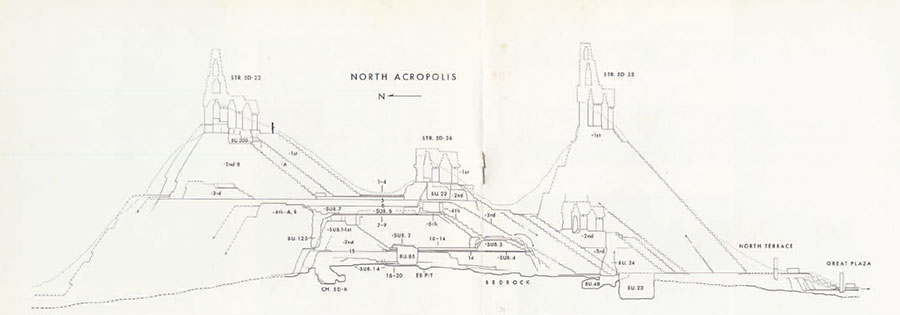
In this same search for the latest of the great temples at Tikal, excavations were conducted at the base of Temple V, across the reservoir from the Central Acropolis. The thought was that two monuments missing in our series and marking the Maya equivalencies of the dates A.D. 830 and 849 might lie toppled and buried beneath the stairway debris of Temple V. All the great temples except V had at their bases one or more pairs of stelae and altars, in many cases uncarved. Digging along the entire base of the immensely wide stairway of V failed to show any sign of a monument. The possibility of ancient robbing was considered. Digging along the entire base of the immensely wide stairway of V failed to show any sign of a monument. The possibility of ancient robbing was considered, but no evidence of a pit where a stela could have once stood was found. Like Temple III, Temple V awaits full recording in 1966. It is already known to be unlike the other great temples inasmuch as the corners of the building and of the entrances on its pyramid are rounded. Moreover, there are raised members (mistakenly called “balustrades”) along the sides of the stairway. Standing close to 190 feet high, the temple has only a single diminutive room, with a breadth of only 2 1/2 feet while the rear wall of the temple is some 15 feet thick. Peter D. Harrison, responsible for the Central Acropolis excavations (see below), has suggested that Temple V, in line with the imposing Structure 5D-65 (“Maler’s Palace”) of the Central Acropolis and sharing with it a number of specific constructional features, was the temple of the elite family who occupied 5D-65. Radiocarbon dates from both structures do allow their contemporaneity, clustered as they are about A.D. 700.
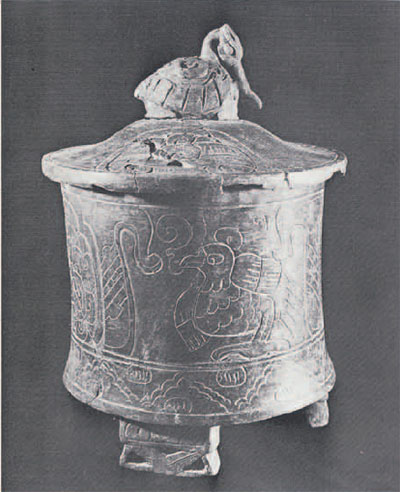
The Temple of the Inscriptions (Structure 6F-27) is commonly classes as a “great temple” (it is often termed Temple VI) though in fact it is no larger than a number of medium sized Late Classic temples (for instance, Structure 5E-38). The overwhelming features of this temple are the panels of hieroglyphs beautifully carved in place and plastered on the roofcomb and medial molding. For years the Tikal Project has pondered how to record accurately these texts, the highest glyphs of which are almost 90 feet above ground level. During the past summer the long hoped for record was gained by Gordon Echols, assisted by Linton Satterthwaite and Christopher Jones. Scaffolding was erected with sufficient depth that Echols, photographing the texts at a right angle, could produce negatives at a scale of 1:20. An ancient Graflex was used with a specially adapted Polaroid film back. (The Polaroid Corporation generously lent the back as well as supplying all the 4×5 film required for the job.) Each shot immediately produced a print as well as a negative which was developed in the field. The prints were mounted to yield a mosaic photograph of each text. Photography was done under natural as well as artificial lighting. Pencil tracings of the mosaics were then made by Satterthwaite and Jones and these outline drawings were checked, whenever doubt arose, directly against the original text, working at night with controllable artificial light. This has been the most difficult recording job ever undertaken at Tikal and with good reason all are delighted that it was completed so successfully. It is now certain that the roofcomb texts record a date about 30 years later than the date on Stela 21 (A.D. 736), standing on the axis and in front of the temple. Normally archaeologists consider the “dedicatory date” on a stela so placed to be essentially the construction date or completion date of the temple itself. At first it was thought that either the roofcomb was built at a later date than the rest of the temple, or that the inscription was secondarily added to the roofcomb. Careful checking however has failed to support these possibilities. It remains to be seen whether radiocarbon results, as yet incomplete, can aid in solving this problem.
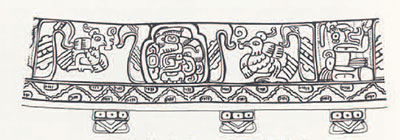
Three ballcourts have been discovered to date at Tikal. All are Late Classic but decidedly differ among themselves. Yet, all share a common feature of a long relatively narrow playing alley with unmarked end-zones and with no trace of markers or goals. The smallest court, Structure 5D-74, lies just south of Temple I. Everyone mounting the broad stairway from the East Plaza up to the Great Plaza passed by it. Here the alley was flanked by very low sloping benches which gently rose to vertical or sloping aprons. Access to the flat tops of the ballcourt sides was via narrow inset stairways at both ends of each side. The largest ballcourt is in fact a triple one. Comprising Structures 78 through 81, it is located on the north side of the imposing and important Plaza of the Seven Temples (Plaza 5D-4), famed for the Late Classic small temples and varied “palaces.” The central court of the three is the earliest, but, as the idea of three parallel playing courts took hold, it underwent two revampings. While the profile of each court was like that of the court close to Temple I, apparently one reached the top of the ballcourt sides via a stairway set on only one end of each side. The third ballcourt is situated in the East Plaza just north of one of the Mexican-type buildings previously discussed. Made up of Structures 5D-42 and 5E-31, this ballcourt yielded many surprises during its excavation in 1965. For one, the alley was flanked by huge sloping plastered benches that rose to vertical playing walls, each embellished with a long hieroglyphic inscription carved in the masonry. More remarkable still was the presence of a vaulted building along the top of each side of the court. Each building had seven doorways facing onto the court. Instead of walls separating the doorways, there were columns–the first discovered at Tikal and entirely unexpected. These columns were fashioned of masonry blocks that were installed in a radial fashion.
It was not until 1964 that the first sweathouse was discovered at Tikal. An inconspicuous mound, Structure 5E-22, located on the west side of the great plaza fronting a complex of “palaces” known as Group F, was found to contain a small rectangular, once vaulted building. The single entrance was very low and led into a channel formed by the sides of two large benches that filled both sides of the room. At the center of the back wall was a firepit. There seems little doubt that this Late Classic building was a steam room used for ritual sweating as well as for therapeutic reasons. No such building had ever been reported for this part of the Maya lowlands (it was at Piedras Negras, far to the southwest of Tikal, that a number of sweathouses were identified by the University Museum’s expedition during the 1930’s).
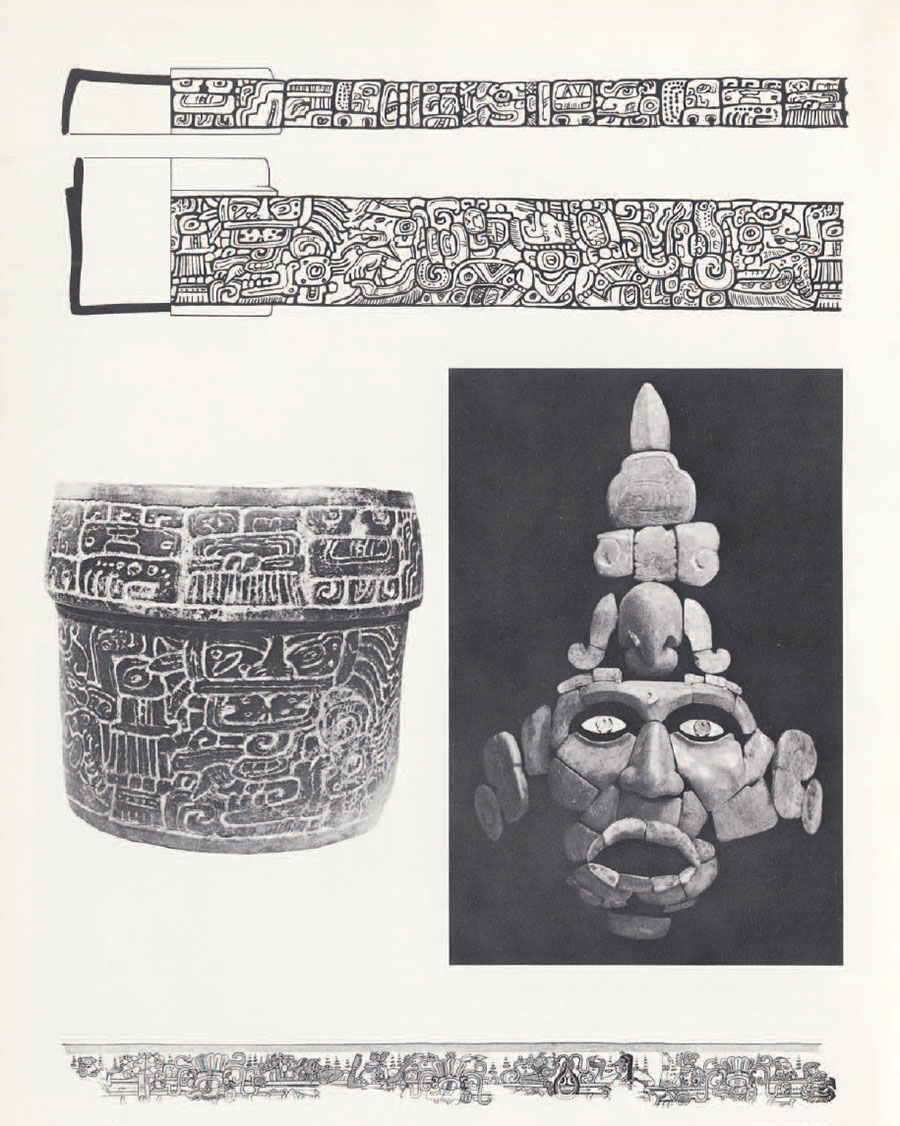
One of the outstanding features of Late Classic Tikal was the “Twin-pyramid Complex.” This formal, highly patterned arrangement of structures and monuments was first identified at the beginning of work in 1956. The pattern involves a terraced pyramid with four stairways to the east, on the west side of which is a row of plain stelae and altars. Across a plaza, to the west, is an identical pyramid but without monuments. To the north, one finds a masonry rectangular enclosure with a central vaulted doorway facing south and, in the center of the enclosure, a stela and an altar, oriented south, and usually carved. Finally, on the south side of the plaza, a relatively long, narrow, vaulted structure stands with nine doorways along its north facade. Five such groups had been identified at Tikal by the end of 1956 (one of these excavated in 1959 and 1960, commonly known as “Group E,” has been partially restored). From the carved monuments found in their enclosures it was apparent that they had been built at katun intervals (a katun is equal to about 20 of our years). In 1963, Christopher Jones began systematic excavation of these groups, including one that was discovered only in the course of mapping the site in 1959. A mass of invaluable information was gathered on these groups, on the monuments and cached offerings belonging to them, on how the pyramids were built (and the fact that they definitely sustained no building, either perishable or of masonry), on changes within a single group following its construction, and on their evolution and increasing formality. It was discovered that one group, build in A.D. 702, if we can trust the date on a carved monument as the date of construction, had been partially demolished and abandoned at the time the great Maudslay Causeway was built between Temple IV and “Group H,” that is, sometime about A.D. 740. The ruined remains of this group were certainly visible to anyone passing by on the causeway. We tend to think of the Classic Maya as exorbitantly orderly, perhaps even prissy in relation to their architectural environment. That they were not, that they were strikingly ruthless, or simply practical, is even better exemplified by a group in this pattern south of Temple IV. Here only the stelae and altars remain visible, though Jones’ excavations disclosed remnants of what had once been a pyramid. It has been proposed that this group may be the earliest of the series of “Twin-pyramid Complexes” which, at the time of building Temple IV, became obsolete and served merely as a good source of construction fill. However, in 1965 Jones discovered, beneath both sides of the East Plaza ballcourt, small multiple stairwayed platforms that conceivably could be vestiges of a still earlier Complex.
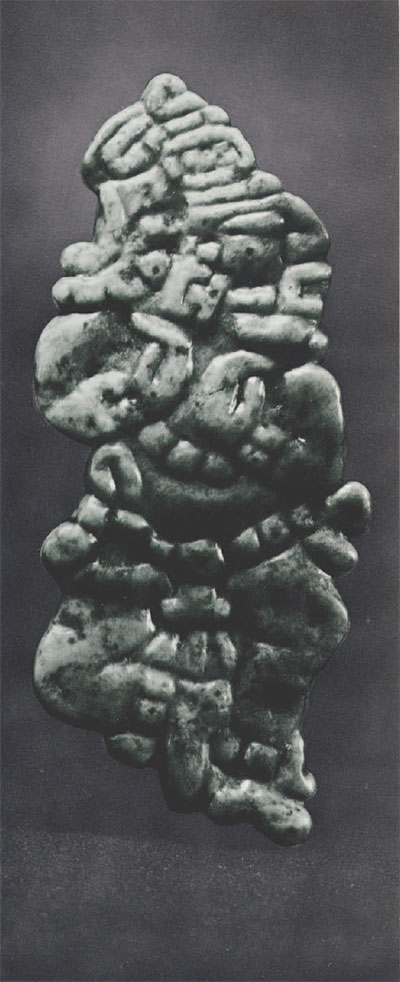
The internal system of causeways is the principal feature that ties together the scattered ritual and elite residential groups of the core area of Tikal. Five lime-paved causeways have been found and a number of these have been tested by excavations. With the exception of large stretches of the Tozzer Causeway (running east-west, between Temple IV and the West Plaza), these causeways are flanked by low vertical masonry walls or parapets. There seems little question that the causeways were constructed in Late Classic times, though we do have evidence that portions of the Maler and Mendez Causeways overlie Early Classic versions marked by the absence of parapets. These causeways, of course, served for pedestrian traffic, religious processions, and the litters of the nobility. The longest is the Mendez Causeway, almost steadily dropping from the East Plaza for three-fifths of a mile and terminating at the Temple of the Inscriptions, with an average width of about 225 feet. While we are impressed by the architectural masses of the Central Acropolis, of Temple IV, and so forth, we should also realize that the construction of this road was a stupendous undertaking (and utterly excessive when one thinks of its width). The odd thing is that there are no signs whatsoever that Maya ever attempted to link by formal roads central Tikal with outlying so-called “satellite centers,” let alone with Uaxactun, a major site five hours on foot north of Tikal.
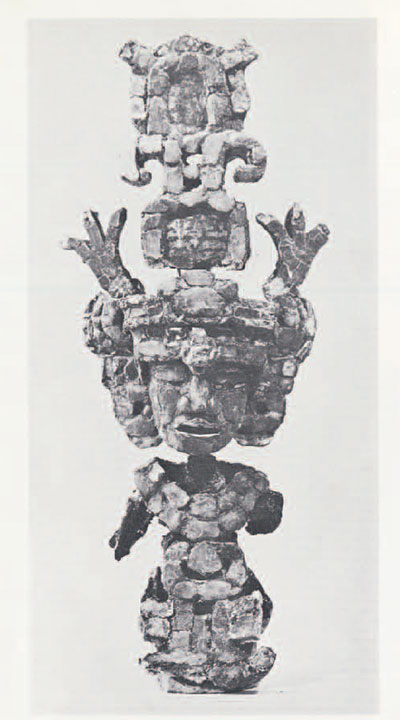
It is saddening how little of the splendid sculpture of Late Classic Tikal remains to be seen. Of the seven incredibly carved wooden lintels known from Tikal, only Lintel 3 of Temple III and a portion of Lintel 2 of Temple I remain in position, while whole and partial lintels were removed years ago and are now in museums in Basel, London, and New York. Admittedly many fine stelae and altars remain but much has been lost to natural and human damage. The stone used by the Maya lacks the toughness of that employed in earlier times. Even as late as the nineteenth century fragments of tree-shattered monuments were being retrieved by remnants of people still living about the site. In one such case, a large fragment of carving from Stela 21 was worked into a grinding stone or metate. For whatever reason, substantial portions of carving are missing from Stela 21, Stela 24, and its Altar 7, even Stela 5, one of the most splendid examples of central Peten late sculpture. but there is perhaps compensation in a piece like Altar 5, recently turned on edge to catch the sun and to protect it from visitors’ feet. Altar 8, in the northernmost Twin-pyramid Complex, though badly eroded, is a very striking thing. Stela 22, discovered in 1956, incorporates the basics of Late Classic Tikal style. Nine Late Classic stelae and paired carved altars are known. The trend had become to carve generally much larger monuments than in early times, and, instead of true limestone, horizontally bedded dolomite and dolomitic limestone were used. Sides became flat, either vertical or evenly tapered to the base, with symmetrically rounded tops. What textually had to be said on a stela was greatly reduced so that, with few exceptions, hieroglyphs were carried in small panels directly on the sculptured face, the only carved surface. Exceptions are Stelae 24 and 5, the sides of which carry long texts. There are various lines of evidence that the shifts in monument design and stone typ occur somewhere about A.D. 700, that is, well into Late Classic times as reckoned by pottery and architecture.
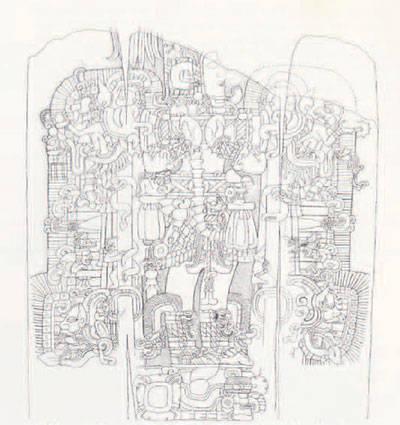
Large numbers of Late Classic cached offerings have been encountered in the years of work in temples and among monuments. The latter have a fascination because of their rigidity. They were about as unchanging as the Twin-pyramid Complexes, already described. They were set beneath the bases of both plain and carved stelae (never with altars) at the time of their placement. Caches set with monuments erected after the beginning of the eighth century were customarily made up of nine flakes of obsidian on which were incised the same designs, in three distinct styles. These were accompanied by nine eccentric flints, of which five forms simulate five of the incised obsidian. Often one or two specialized cache vessels are present, for instance, a rectangular box, although these never contain imperishables. Sometimes a bit of jade, even human bone (both long hallowed offertory items) are found. A great many caches of this type are now known for Tikal and a detailed study of them will provide deep insights into Maya symbolism and, particularly through study of the incised obsidians, an extraordinary view of the deities depicted on them. The odd thing is that caches contemporaneously set through the floors of temples, even set just prior to their construction, are quite different in make-up and detail. Increasingly the Maya of Late Classic times believed marine material (shells, sponge, coral, seaweed, stingray spines and fish vertebrae and spines, even barnacles) was suitable for whatever ends these seemingly endless offerings were to meet. Eccentric obsidians (never used in offerings with Late Classic monuments), along with eccentric flints and sets of incised obsidians, decidedly different from those found with monuments, were all highly favored by those permitted to make offerings in the temple precincts. There are clear-cut patterns in these late structure-associated offerings, but a thick volume of study will be required to prove them.
Throughout most of these pages we have been describing the physical composition of Tikal, what people made, from temples to tombs, and little has been said about the Tikal Maya and the ways in which they lived. The reader may be aware that next to nothing has been said of houses, rich and poor. However, a very substantial portion of our resources has gone into the investigation of both small houses and range-type buildings (commonly referred to as “palaces”) in and about Tikal. In recent years we have begun to explore systematically and record remains that lie all about Tikal as it appears on the Project map. Was Tikal, if only for Late Classic times, essentially a city or did it function as a ceremonial center? A city–a term most difficult to define, as noted in the introduction–can be thought of as a settlement incorporating permanent residence of a relatively large number of people, well organized with a multiplicity of functions (administrators, priests, traders, artisans, farmers, etc.) who lived relatively close to one another, with construction sufficiently compacted to provide some basis for circumscribing the community. In contrast, a ceremonial center usually seems to be thought of as a concentration of temples and palaces, as primarily a religious center with a resident population essentially that of priests, attendants, high level administrators (if not the priests themselves), and specialists for the production of the paraphernalia necessary in the ceremonies; a ceremonial center may be thought of as a shrine, a pilgrimage and marketing center–a center sustained by external contribution in the form of labor and produce.
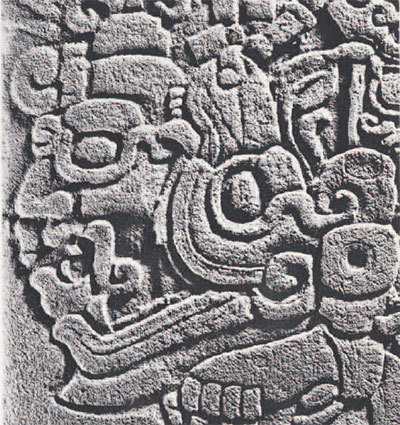
In the case of Tikal there is no real reason to doubt that the bulk of the small structures within the 6.7 square miles of mapped Tikal were in fact domestic units. Over a hundred relatively small buildings that directly relate to residence have been investigated at Tikal (a recent article in Expedition, Vol. 7, No. 3, by William A. Haviland, was devoted to the result of this work and its bearing on the nature of Tikal). All but a very few are Late Classic. The erratic topography of the site necessarily minimized dense concentrations of houses, if such was a Classic Maya inclination. The natural terrain of Tikal was an effective deterrent to achieving a street-gridded center. Houses instead were arranged largely in clusters on elevated terrain, usually about a small square plaza within each cluster or compound. Each compound, say, of four or five houses or outbuildings, could well have been occupied by an extended family, with a family head or patriarch occupying the most substantial residence with his immediate family, with sons and their families occupying the most substantial residence with his immediate family, with sons and their families occupying the remaining houses of the compound. Chultuns, potential underground storage pits ( see article by Dennis E. Puleston, Expedition, Vol. 7, No. 3) abound in these areas. Some houses were built of stone and plaster but they usually had thatched roofs rather than corbeled vaults. There was great diversity in design and quantity of domestic architecture within Tikal, and the associated ceramics and burials were also qualitatively variable. These differences suggest social and economic diversity among the residents of Tikal, a theme even more explicit in the data gathered in great complexes of range-type buildings, such as the Central Acropolis, the scene of long-term excavations by Peter D. Harrison.
Though superlatives are easy at Tikal, one would doubt that anything more architecturally impressive exists in the Maya world, even beyond, than the Central Acropolis, now cleared of much of the jungle and debris that have so thoroughly obscured it for a thousand years. This so-called acropolis, stretched east and west along the south sides of the Great and East Plazas, covers an area of over four acres. Five courts, staggered in levels, are surrounded by a total of 42 buildings, one to three stories high, with cumulatively hundreds of vaulted rooms. A major program of consolidation and clearing is underway. While excavations will be concluded during 1966, the job of preserving what has been selectively uncovered will have to carry on well past that year. The Central Acropolis investigations, on the one hand, balance the natural emphasis given to temples at Tikal. At the same time, this work theoretically pertains to one end of a domestic continuum, the other being the simple pole-and-thatch houses that abound at Tikal. For years, scholars have speculated: were “palaces” truly residences (if so, who lived there and how could it be proved)? Opinion has been divided between those who thought they could have been and those who emphasized their dampness, the difficulties of provisioning them, and so forth, and who favored, instead, the idea that they functioned as storage buildings, retreats for priests, even administrative offices. The issues are considerable. William Haviland has conservatively estimated a population of minimally 10,000 persons within the core area of Tikal, 6.7 square miles, basing his deductions on “small structures,” that is to say, mapped mounds far smaller than anything lying within the massive “palace” clusters of central Tikal. Project members argue at great length how much, if the “palaces,” as in the Central Acropolis, were in fact residences, and in some cases, combined office-homes of elite families, this minimal estimate of population should be increased (with an eye to the map and the number of uninvestigated large, long structures depicted on it).
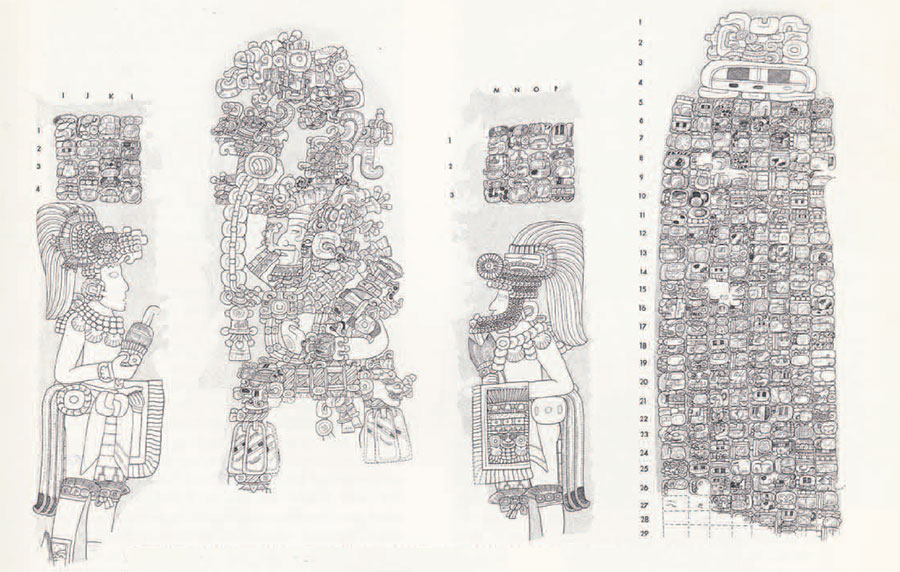
While, on the one hand, a feature such as the Central Acropolis is worth digging simply because it is there, problems like these preoccupy us all. The best proof of residence would in fact be kitchens and other facilities for daily living. In 1965 a kitchen was found, at least one used following the collapse of Classic Tikal. The problem now is to discover whether this structure (down close to the bottom of the great ravine that was in fact a reservoir, along the south side of the Central Acropolis) was built in Late Classic times to serve at least a portion of the Central Acropolis. The situation is clouded by the fact that people were definitely living domestically throughout much of the Central Acropolis during early Post-Classic times (see below). So much of the behavior of Post-Classic people at Tikal was in a Classic mode that, here in the Central Acropolis one could infer that this lingering population was merely carrying on domestic tradition. Simply the Central Acropolis, wholly or partly, had always served residential ends.

Did it? Unequivocal proof is lacking, yet the excavations and study to date here strongly favor a largely residential function. Much of what one sees in these buildings is secondary, that is, added after construction. A building such as “Maler’s Palace” (Structure 5D-65) underwent so many changes and additions, including a second story, that it was drastically changed during its use. Throughout the Acropolis (and elsewhere at Tikal) benches were added (many could have served as beds), along with cupboards, transverse beams across the vaults at the level of the vault-spring, and so forth. These and other transformations point to a possible shift in function, from offices (one can only imagine the amount of administration required at such a center) to residences, and in some cases, a combination of the two. Excavations in the great east court of the Acropolis have revealed almost endless alterations and additions–the sealing up of doorways, construction of auxiliary stairways, formation of patios, and so forth. Provision for sealing off doorways with curtains is a common feature and, in one case, the jambs had been slotted so that wooden beams could be slipped into place across the doorway. One implication of all of this is the increasing need of privacy. Courts emerged in time with the addition of new buildings as if in response to an expanding family with increased administrative duties. As excavations probe deeper, burials are appearing that in no marked way differ from those found beneath the floors and stairs of small houses excavated about Tikal. All in all, though difficult if not impossible to prove, we can see nothing that precludes the Central Acropolis as the residence of a number of elite, governing Tikal families who were provisioned by nearby kitchens and the water stored within the adjacent “Palace Reservoir.” The physical provisions for day to day living here are no less nor more than those found within small local houses. To us, conditions seem austere but, for the Maya, the buildings were awesome, opulent, and in keeping with their stature as proud nobles. As Peter Harrison has pointed out, attention to the decorative friezes and masks about these buildings may clue us to the lineages of their occupants.
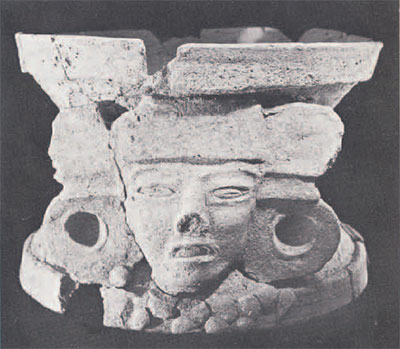
The main point is that central Tikal, or those 6.7 square miles of it that have been mapped, unquestionably was more than a ceremonial center. A relatively dense population lived there. Though it may not look like a city, its population, at least by Late Classic times, was sufficiently dense, and complexly organized and functioning, to indicate an urban structure, and one dependent on the periphery for provisioning. Except for small attached gardens, the density of construction within central Tikal was too great to permit milpas, the agricultural plots cut from the forest by slash-and-burn methods. It is hard to believe that Tikal was not a great marketing center to which produce, pottery, and an extraordinary array of raw materials (obsidian, hematite, jade, etc.) were brought in. Indeed a huge market may well have existed in the East Plaza (Structures 5D-32 through 36), comprising long range-type buildings without the benches, curtain provisions, transverse walls, etc., that are common features in the Central Acropolis. The possibility of a market here was originally suggested by Edwin Shook, and excavations in 1964 by Christopher Jones yielded nothing that would contradict this possibility.
The most crucial study that remains to be done is a comprehensive investigation, through mapping and test excavation, of the area about Tikal that we refer to as its “sustaining area.” If the population of central Tikal was made up of non-food producers, as just asserted, it is estimated that perhaps as much as 500 square kilometers, or close to 200 square miles, about Tikal comprised the ancient sustaining area. Informal exploration over the years has shown that this area is dotted with clusters of temples and range-type buildings forming “satellites.” For instance, there is a site called Chikin Tikal about two miles west of Temple IV, on the other side of a seasonal swamp, or bajo, within which there are no signs of habitation. Comprising four groups, the major two (with their temples and “palaces”) are connected by a causeway; small house structures abound on the slopes of the ridge on which this enigmatic site was built. An important new “satellite” was found this past year, called Jimbal, north of Tikal and actually closer to Uaxactun (12 miles north of Tikal) than to Tikal itself. Jimbal has a number of carved monuments. One stela records the equivalent of the date A.D. 879, while another the date 889. In a number of ways these monuments relate to Stela 11 at Tikal, dated as A.D. 869, the latest record within Tikal proper. This past summer Dennis El Puleston mapped a 1640-foot wide test strip to a point 7 1/2 miles south of the center of Tikal (that is, the Great Plaza). In the course of this pioneering work, a number of satellite centers were encountered as well as invaluable information obtained on the frequency distribution of isolated and clustered small structures (presumably small residences such as are found within Tikal). All of use hope that a major program of such test mapping may be organized and carried out in 1967 and 1968 if the funds and personnel can be found. It is brutally tough, necessary work. It must be done if we are ever to have the basic information to assess the makeup of “greater” Tikal. While much is now known of what is spoken of as a “settlement pattern” within the core area of Tikal, we are very much interpretively at sea in our still profound ignorance of the postulated sustaining area about it. While we are determined to close down excavations at Tikal proper during 1966, a program such as this can be undertaken as a separate thing.


Reasonable questions as to how and why Tikal grew to what it became and what it really was in terms of social, economic, and political existence are not served by easy answers. Equally difficult to answer is why Tikal and all its Classic ramifications came to an end. This relates of course to the perennical problem of the collapse of lowland Maya civilization as a whole. The truth is that had archaeologists a better grasp of what went on in Classic times at a site such as Tikal–how people were organized among themselves and in relation to their environment–the seeds of preconditions of collapse might be better identified. A variety of theoretical causes have been proposed over the last half century of Maya study, frangin form the naturally catastrophic (earthquake, pestilence, etc.) to one concerning the relationships between population and agricultural productivity, and even cultural exhaustion or decadence as an inherent product of civilization. It must be realized that collapse was not localized to Tikal or to the immediate region of which it was a part. The breakdown of Classic authority and the disappearance of a fully Classic way of life held true throughout the lowland Maya cities, centers, and hamlets, from Palenque in Mexico to Copan in Honduras and north far beyond Tikal. In searching for an answer, a single cause, or a concatenation of causes, a great many variables are to be considered: for instance, an expanding population and a correspondingly decreased agricultural productivity through overtaxing of the land; political strife or internal power struggles without an adequate economic cushion to absorb the effects; outright decimation or eviction of the ruling families by a peasantry increasingly aware of the progressively more ponderous burden of Maya ceremonialism and the demands of the ruling class–a peasantry perhaps influenced by the social turbulence and militaristic trends then current in Mexico. Whatever happened at Tikal to bring to a stop the commands and commissions of its dynastic rulers, the fact is that what followed was a decadent, limpid reflection of what once had been. This is Post-Classic era and it is discussed below. The latest monument at Tikal, Stela 11 and its Altar 11, record the equivalent of the date A.D. 869. The previously mentioned monuments at Jimbal, north of Tikal proper, record dates up to 20 years later than this. For good reasons, the latest date recorded within an area has always been taken as the approximate time of cultural collapse. There is no evidence at Tikal suggesting that Classic authority survived the year A.D. 900.
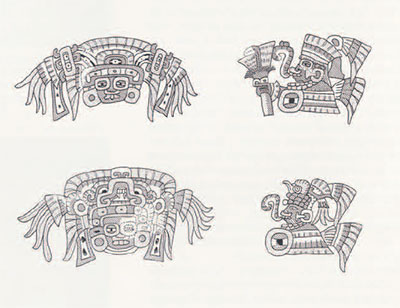
Stela 11 and its altar are particularly important in that they were typical Late Classic undertakings. They are among the largest of the Tikal monuments and the cache set below the stela cannot be distinguished in the essentials from caches of a century earlier. All of this provides a none-too-secure basis for saying that “Classicism” survived unimpaired until at least A.D. 869. Our caution is motivated by the still missing monuments that would have marked the katuns equivalent to the years 830 and 849. As noted in our discussion of Temple V, we have looked in the likely spots for these stelae but to no avail. If these monuments were never commissioned, are we to infer that theocratic responsibility had declined, only to be reasserted once and for all in A.D. 869 through the carving and placement of Stela 11 and its altar? Project personnel in recent months have argued about the implications of the still later Jimbal monuments which have a decided relationship to Tikal. For one, do they indicate a decentralization of Tikal in terminal Classic times–a breaking away from Tikal proper of long resident elite families who were bent on establishing their particular centers of authority, for whatever reason?
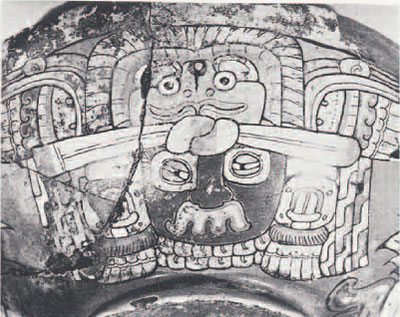
Structure 5D-11, in the West Plaza at Tikal, has great potential import here. Before its excavation, this appeared to Peter Harrison as a medium-sized mound, square and high enough to have been a temple. Clearing of its flanks disclosed, first of all, no stairway and, secondly, no finish-masonry, even at its base. Nothing was found in the debris to explain this peculiar situation. Working on top of the mound hardly helped matters, for no plaster flooring nor wall stubs appeared, simple rubble. Everything seemed to show that this structure, intended to be a temple, was never completed. The possibility that it had been robbed of all its masonry was checked over and over again, with negative results. A trench was dug to its center and eventually Burial 77 (Expedition, vol.5, No. 2) was encountered. A substantial tomb, this burial contained, apart from fine jades, excellent examples of Imix pottery, of types that one would normally expect in Late Classic burials following A.D. 650. The tomb, unquestionably, had been set just prior to starting the projected temple. The latter, from all the evidence, had never been completed. In the absence of the means to date absolutely this structure and its tomb, it has been proposed that they belong to the very end of Classic time, that the capacity to finish what had been started was suddenly (and permanently) curtailed. Specifically, Imix pottery continued to the end and that end quickly killed a moderately ambitious building project.
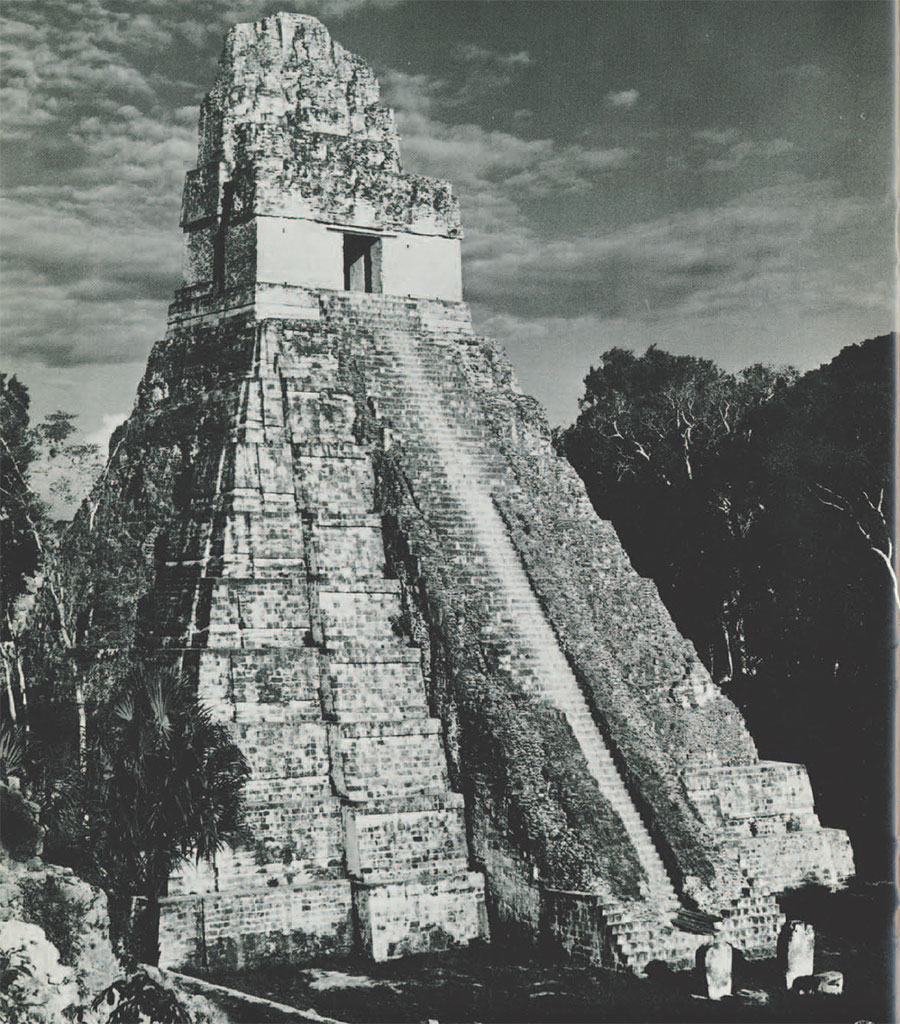
It would be heartening, to say nothing of enlightening to be able at this point to meld theory, fact, and inference, low probability and high, and come out with an answer as to what happened to Tikal and to the great craftsmen, traders, scribes, and other functionaries. Whatever caused this civilization to cease after a thousand years of efficient blending of gods, man, and rain-forest soils will go on intriguing us. Yet one wonders whether the hope for answer can ever be free of theory and conjecture of which we already have so much.
Post-Classic
The survivors of the break-up of Classic Tikal lived, worshipped, and ransacked throughout the central precincts of the site. The Central Acropolis and its great residences are littered with the trash and general debris of these lingering Post-Classic people. Their pottery is termed Eznab and according to T. Patrick Culbert, the Project’s ceramist, extremely little of this pottery is found elsewhere at the site suggesting a drastic reduction in population. Outstanding types of Eznab pottery include fine orange carved and molded low bowls and pear-shaped jars with pedestal bases. Some of these appear to be copies. Others are probably imports of now well-known types extremely common at the site of Altar de Sacrificios, excavated in recent years by Harvard University and located on a river system about 100 miles south of Tikal, in southern Peten. But the bulk of Eznab pottery is made up of presumably local products which carry on traditional Late Classic shapes but no longer have the usual decorations of the Late Classic era. Pottery moldmade figurines continued to be made and these are indistinguishable from those found in abundance among the small Late Classic houses about the center of Tikal In at least these respects, these surviving people were not entirely divorced from Classic culture. From the evidence we feel justified in concluding that they were Maya with deep roots at Tikal. But, while living in what had probably been the palaces of their former rulers, these people cooked outside their rooms and threw trash wherever convenient, in corners and the bottoms of stairways.
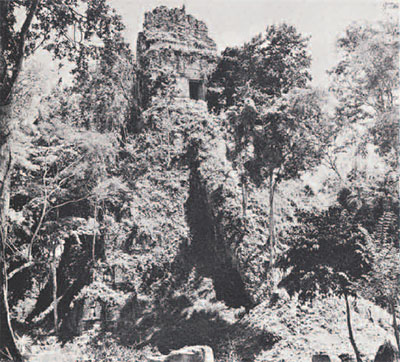
They continued to play the ballgame, at least in the East Plaza court, where excavation has disclosed a crude masonry block wall sealing a deposit of their trash. Their pottery was found high up in collapsed vault debris in a range-type building on the south side of the East Plaza. All over the Great Plaza and North Terrace we find signs of them. It is highly likely that somewhat over forty percent of the monuments clustered here owe their presence to these Post-Classic Maya. Not that they made them. They simply reclaimed them from dumps and ripped them out of Classic settings, repositioning them where we have found them. Some very impressive examples of this activity can be noted. In the front row of plain monuments in the Great Plaza, four equally spaced pairs of stelae and altars with caches were set by the Late Classic Maya. The Post-Classic Maya intruded other stelae and altars into this orderly row in a helter skelter fashion, creating for us a thoroughly confused group of monuments. We discovered that Stela P21 was the upper three-fifths of a Late-Classic stela. The base was eventually uncovered in a row of Classically set monuments in the West Plaza. The Post-Classic Maya had arduously transported the large upper fragment to the Great Plaza and set it up. As an altar, they used a lower fragment of the by then ancient Stela 2, trimming it square, obliterating the carving on the sides and back, and laying it face down in front of Stela P21. The upper half of Stela 2 ended up high on the North Acropolis, along with Stela1, in the court fronting Structure 5D-26. In another clear-cut case, these same people uprooted a plain stela in a row of monuments belonging to a Twin-pyramid Complex erected in A.D. 790. Its altar was literally thrown away and the stela transported to some unknown place, presumably for resetting. Over and over again we have encountered evidence of their determination to maintain a monument cult. It is doubtful that the inscriptions and figures on these monuments had real meaning for them beyond the “power” imbued in them. They had become sacred stones and a strong link with the past.
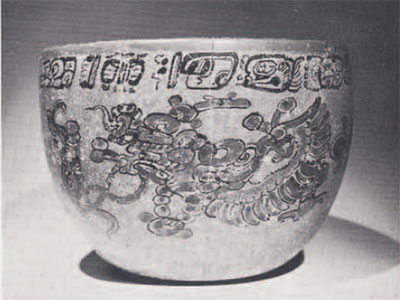
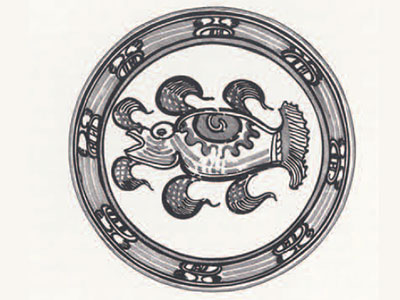
Their urge to somehow keep things going is manifest in the North Acropolis. There the intent was to find and recoup jades and other fine items set in caches and tombs during Classic times. In Structure5D-26-1st, they hit upon a large tomb (Burial 22) which had been set perhaps as early as A.D. 400. Since so few objects of jade were found by use when we excavated this robbed tomb in 1960, it seems most likely that it was the jades these Maya were after and the magnificent pottery was of little importance to them. The Post-Classic Maya refilled the tomb, throwing in, perhaps as an act of mollification, quantities of eccentric flints and incised obsidians which we estimate could only have come from Late Classic monument caches which they had discovered. They even threw in an early Late Classic polychrome plate, a type never manufactured until a century and a half after the original burial. They may have retrieved some of the long bones and even the skull of the single individual buried here. Oddly, having filled the grave, they replastered the area with weak lime and burned large fires on this surface. Quantities of caches set beneath the floors of this building were encountered by these same people. They took items from these caches and substituted objects from other sources. Fragments of a ladle-type incense burner, found in the room debris, fitted others recovered by us in the tomb refill. Burial 200, up in Structure 56D-22-1st, was also ransacked by them and may have been the source of the early Late Classic plate found in the Burial 22 refill. In refilling the Burial 200 chamber these Post-Classic Maya used what appear to have been carved facade stones. This is a clue which suggests that the temple was already disintegrating. Instead of patching over Burial 200, or the remains of it, as they had below in Structure5D-26-1st, they left it open. High up in the refill they buried one of their own dead. Among the pottery vessels placed here was a magnificent vessel which is evidently a copy of the pear-shaped modeled carved pottery so diagnostic of their times. Structure 5D-34 and Structure 5D-32, important temples along the south side of the North Acropolis, have yielded a great deal of further evidence of these same people. Small low rectangular platforms constructed from what appears to have been robbed masonry occur in the Great Plaza and North Terrace; others may well exist in the East Plaza. These are usually associated with smashed censers, even scattered Late Classic cache material. In a small mound south of Temple III, termed Structure 5D-75, we unearthed the remains of an east-oriented, single room, vaulted building, possibly a shrine, that had been built in Late Classic times. Eznab pottery and ash were found in the room and, out the doorway and down the slope of the stairway, a mass of shattered typical early Post-Classic centers. With the latter material was a modeled pottery animal foot of a ware known as “plumbate.” This particular variety is usually considered to have made its first appearance in Mesoamerica around A.D. 1000.The Eznab Maya at Tikal, if we may call them that, probably were active for a century following A.D. 900. We see them in the Central Acropolis palaces. Here they cooked, lived, and made things in a manner very similar to the Maya of Classic times. We see the huge energy they put into uprooting and reclaiming monuments, into transporting them and resetting them. As they did this they probably did not understand the significance of the monuments. They merely considered them links with the recent Classic past. Their peculiarly guarded looting throughout the North Acropolis brought them pieces of great value which served either as further links, or as items to be used in trade. An example of this is the fine orange pottery from the south. The censers on and about the Plaza and Terrace platforms can be tied to these people only through the decadence of the platforms they built and through the offertory material casually scattered about them that was in part gained from Late Classis monument caches. These caches must also have supplied objects used as “substitutes” during their depredations in the North Acropolis. Ladle censers occur with the platforms and they match the one found in Structure 5D-26-1st. One could go on tying these odds and ends of evidence together. In essence, what is revealed is a straggling group of people who nonetheless were Maya bent on maintaining, even acquiring the trappings of Classic times. Tikal bit by bit was falling into ruins as these last real survivors lived on for a century, growing fewer and fewer in numbers, until only a tiny fraction of the great population of Late Classic times remained.
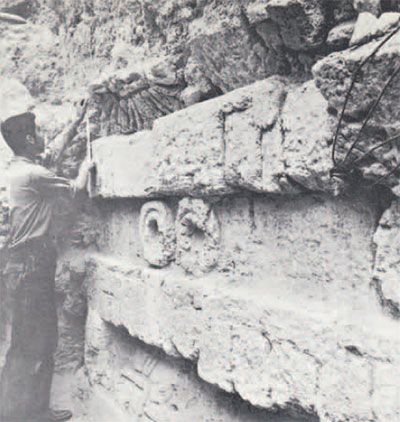
A few ceramic collections made here and there at the site contain plumbate pottery associated with other pottery different from that of Eznab times. We do not know who these still later people were. They have left no architecture nor any substantial remains. We know that perhaps as late as the fourteenth century worship continued in certain of the great temples. These people, perhaps pilgrims, buried one of their dead in a deep pit dug into the rear room of Temple I. In this pit we recovered quantities of copal, their incense, along with shattered pottery, including censers of types then common in Yucatan. A burned offering was made in the already collapsed room masonry of Structure 5D-33-1st. In Temple II, copal was burned on the floors. Half of a tripod bowl was deposited in front of the doorway, while the other half ended high up in 33. By this time, the forest had probably reestablished itself. Roots were toppling roofcombs and vaults were collapsing as the lintels rotted. With the smashing of these censers and the burning of blue-painted copal, Tikal as an archaeological entity ends.
It is not until the nineteenth century, possibly the eighteenth, century that we again see signs of human life here. A church bell, bottles, even eau-de-cologne bottles, as well as machete blades and rifle barrels and other items of pottery and stone clue us to this late occupation. One hose, of the last century, has been excavated, revealing its three-stone hearth. About it grow wild orange trees, planted at the time. Tikal appears to have become by then a refuge area for those people who were fleeing from the political conditions about Lake Peten Itza, well to the south of Tikal. Local documents refer to the number of families living at Tikal at that time and record that all were eventually driven out by rats (which have fortunately failed to appear during our occupation of Tikal).
I suppose the philosophically bent can argue that the early Post-Classic ear of Tikal was the culmination of its civilization, or its unavoidable product, its, for us, intellectually satisfying denouement. But I doubt that anyone in the Tikal Project feels very satisfied with our knowledge of it. First of all it is extremely difficult to pin down in time and association things that lie unsealed so close to the surface, always subject to the drastic action of roots. Another disturbing factor is that at Uaxactun, five hours on foot north of Tikal and so close to Tikal culturally, Carnegie Institution archaeologists discovered that the equivalent of Eznab ceramic complex was already in existence at the time impressive “palaces” were being built. We can find no evidence at Tikal of the “Eznab people” building anything so substantial. Finally, left unanswered is the extraordinarily proportioned question of what happened to the relatively great population following the collapse of Tikal as a Classic entity. By any New World standard, the lowland Maya area, particularly the Peten, must have once been densely populated. Census figures of 1950 for the Department of El Peten give one person pers quare mile! Close to the end of Classic times we can estimate a density of as high as 200 people per square mile. This fantastic depopulation is a phenomenon left as unexplained as why, after at least a thousand years of brilliance, Tikal and so many sites like it have only the forest as their real heirs.
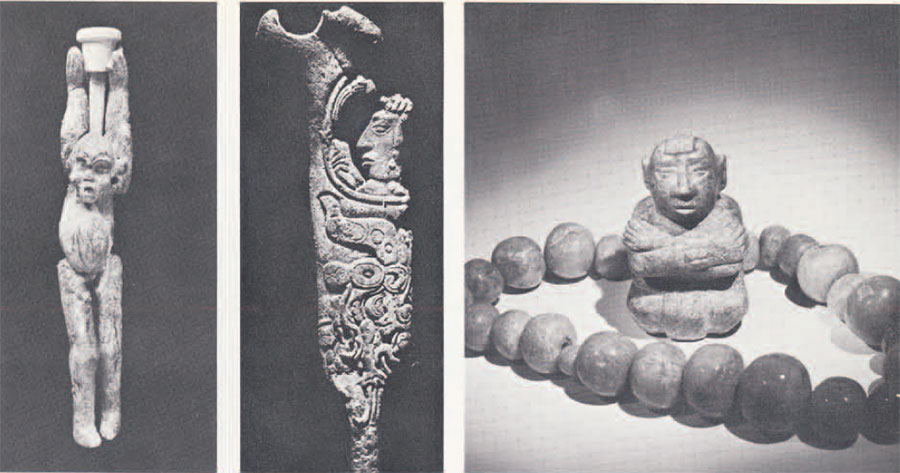
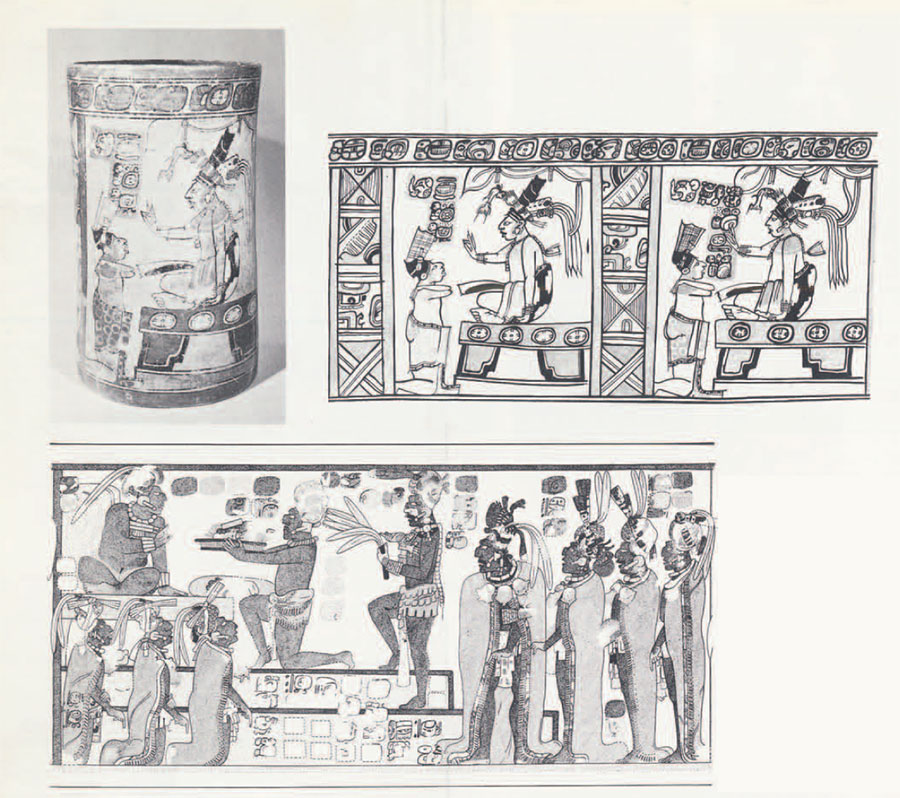
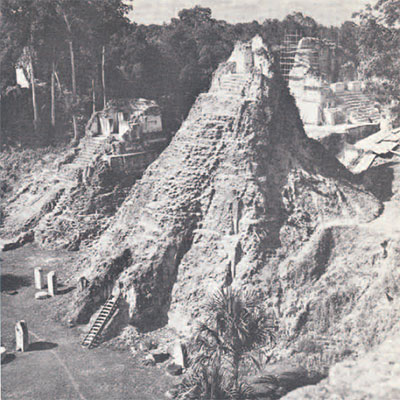
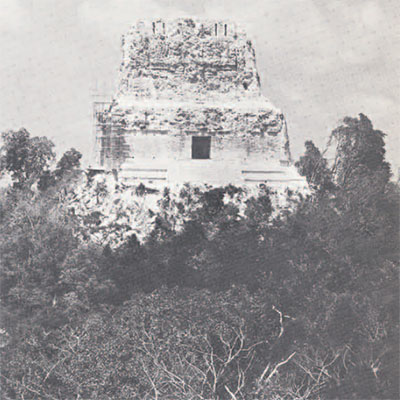
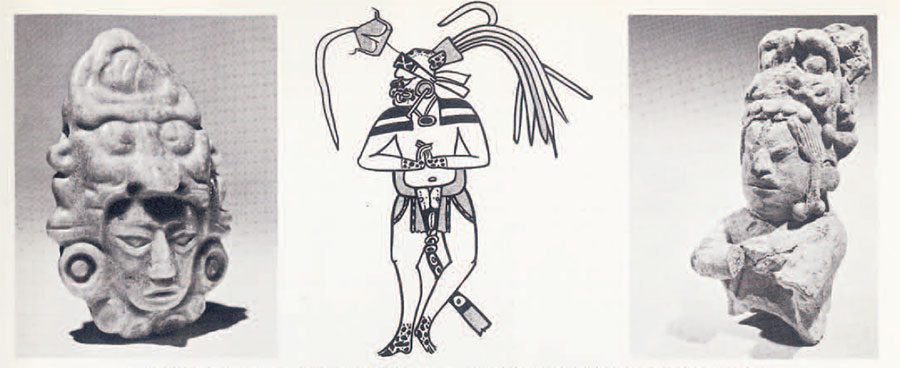
row]
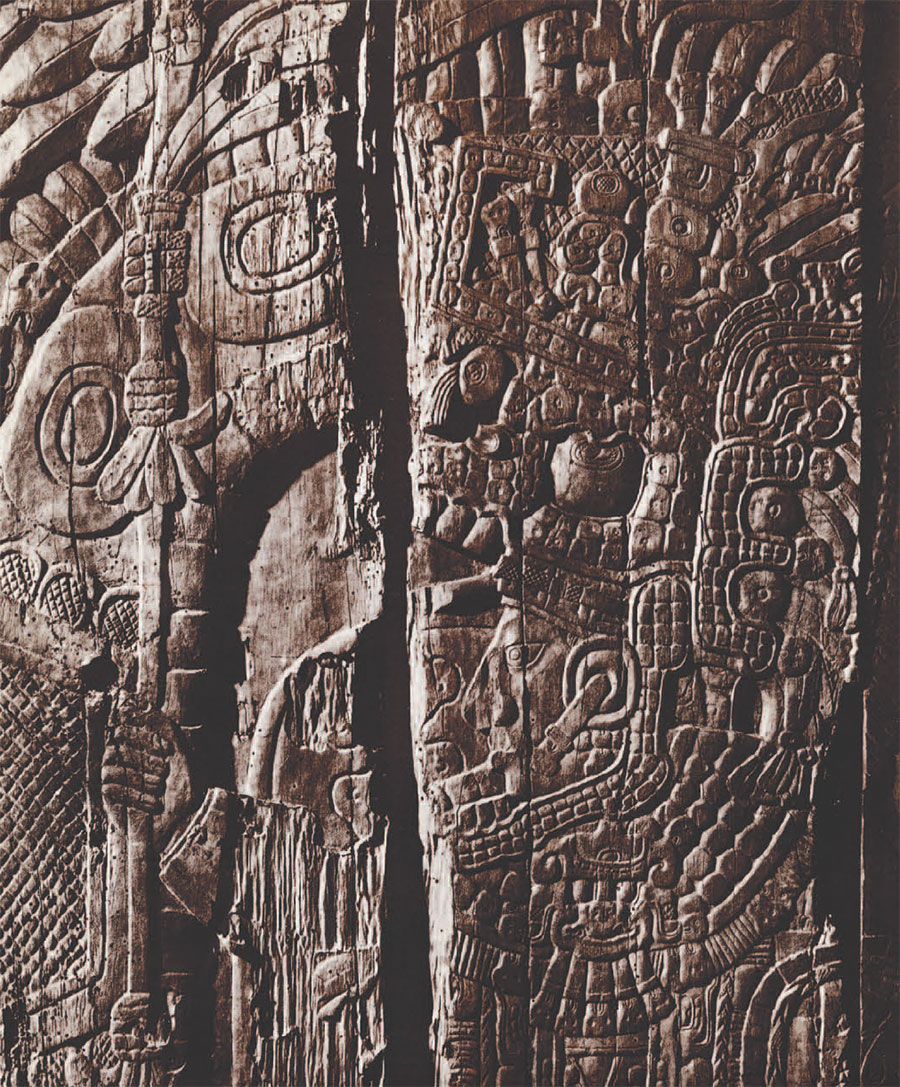
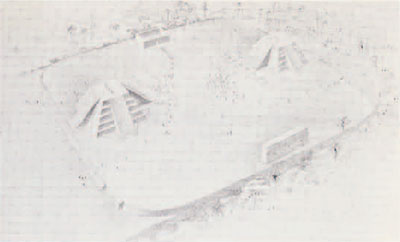
[/row]
